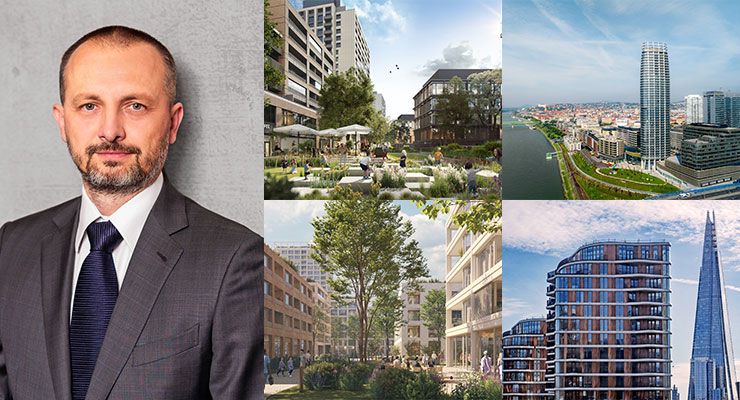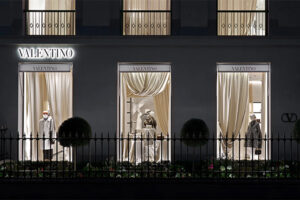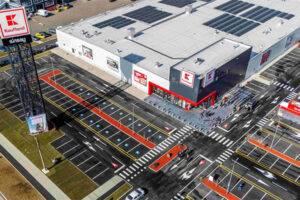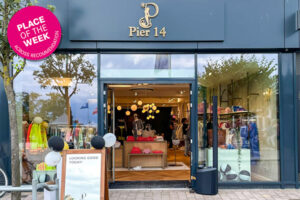ACROSS: JTRE is an urban developer with more than 25 years of international experience in the market. Please give us an overview of your company.
PAVEL PELIKAN: Our approach is to develop cities’ potential responsibly by encouraging contemporary architecture and supporting sustainable urbanization. We focus on creating vibrant neighborhoods and integrated urban districts for life and living – providing employment, redidences, entertainment, leisure and active relaxation. JTRE offices are located in four countries. However, we have broad experience developing and managing a wide range of real estate projects in nine countries, totaling over 1 million sq m with a GDV of over 1.9 billion Euros. Another 3.9 million sq m with a value of 9.6 billion Euros is in the pipeline.
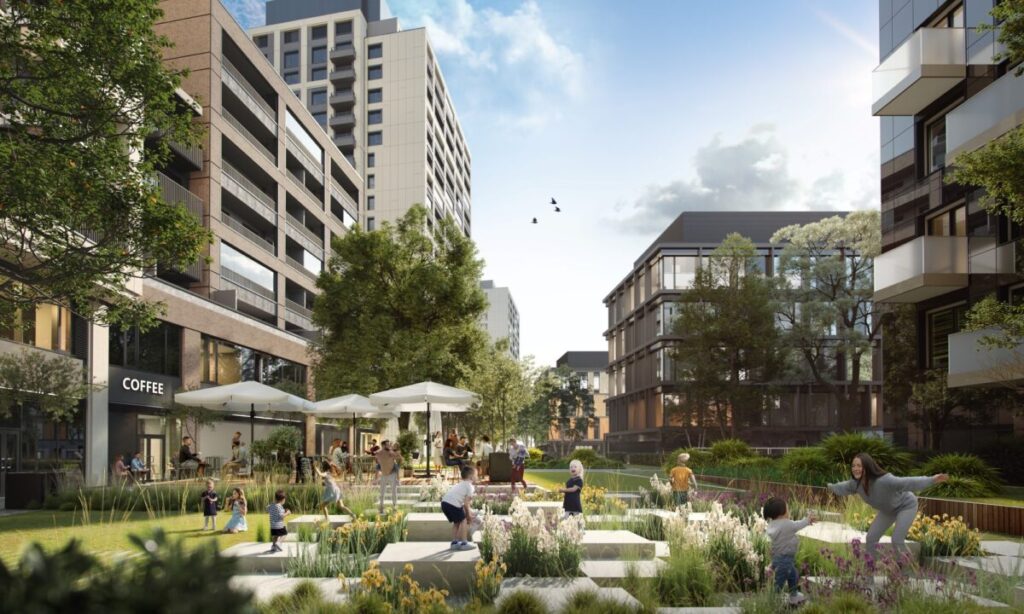
ACROSS: What markets are of particular interest to you?
PELIKAN: Our main focus remains our home city of Bratislava, where our pipeline consists of plots for significant developments for the next 20+ years, such as Nove Lido, which expands the city center on the right bank of the Danube, or the redevelopment of Pasienky area with many sports facilities. After completing Triptych Bankside and Appleby Blue, our first projects in London were honored with several prestigious awards, and we will continue with new developments. Last year we also entered the German market and started our new branch in Berlin.
ACROSS: What does your project pipeline look like? What are your lighthouse projects?
PELIKAN: Our new lighthouse project in Bratislava is Downtown Yards. This green urban district will provide a colorful balance of living, working, relaxing, amenities, and public spaces. It will form a gateway to Bratislava’s growing modern city center and harmoniously connect with the existing urban area. Before the summer, we will also start constructing the boutique mixed-use Ganz House with residencies and offices in Eurovea City, just next to the recently finished Eurovea Tower and shopping center. Our London branch acquired a new project, 220 Blackfriars Road. The mixed-use scheme will provide two towers set among attractive landscaped gardens and landscaping: a 21-story office building, and a 15-story Almshouse with a charity hub and community hall. We are also starting our first project in Berlin – Nordhafen Living & Office – an urban block with housing for long-term rent, offices, retail, and gastronomy.
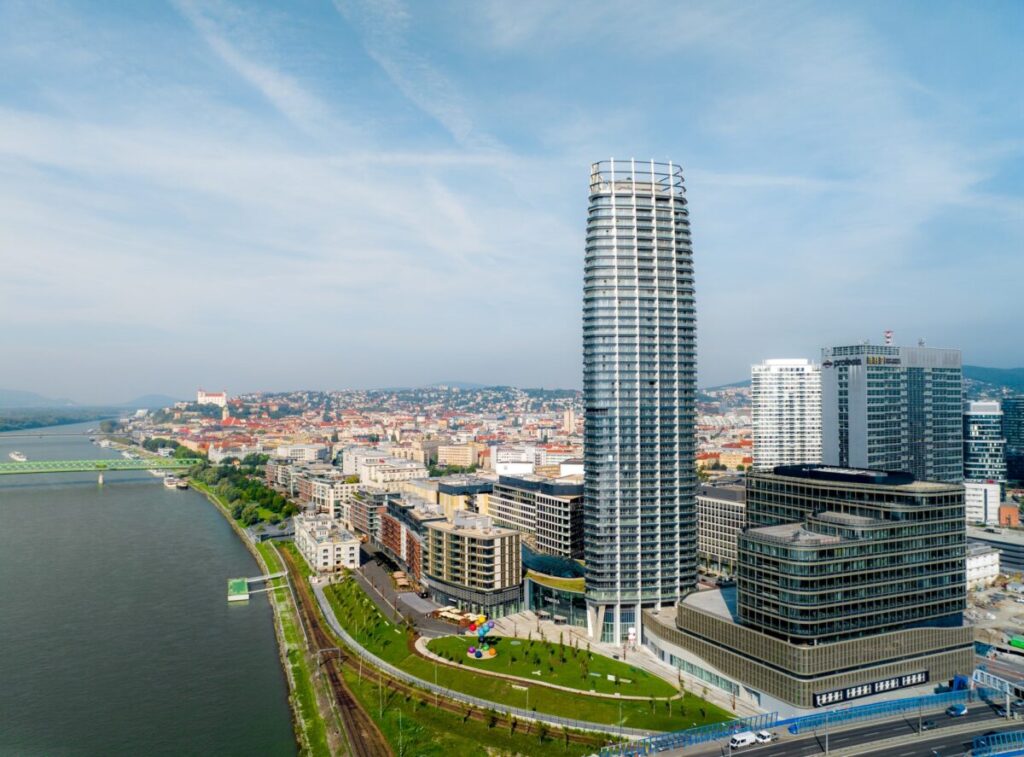
ACROSS: As a magazine with a strong retail real estate background, we are curious: What roe does retail play in these developments?
PELIKAN: For our finished developments within almost 30 years, retail has around 4% share, with offices and residences being the main focus. However, with the completion of extensions of Eperia and Eurovea shopping malls, retail has been a significant part of our development over the last five years. Retail is part of all current mixed-use projects, such as Downtown Yards, Ganz House, River Park 2, Ovocne sady Trnavka, and London and Berlin projects, usually as part of a portfolio of residential and office buildings.
ACROSS: JTRE focuses on mixed-use developments and neighborhood developments. What are the advantages and challenges of this focus?
PELIKAN: Mixed-use developments are key to sustainable placemaking, urban development, and improving the city’s livability. The right mix of functions – living, working, retail, gastronomy and other services, culture and leisure opportunities, and green areas – creates complex spaces for life and reduces the need for transport. Planning and building the whole neighborhood under one roof enables the creation of the needed mix. On the other hand, such complex developments require a long time to plan, approve, and build significant financial resources, and large teams of experts. Coordinating such complex projects is challenging.
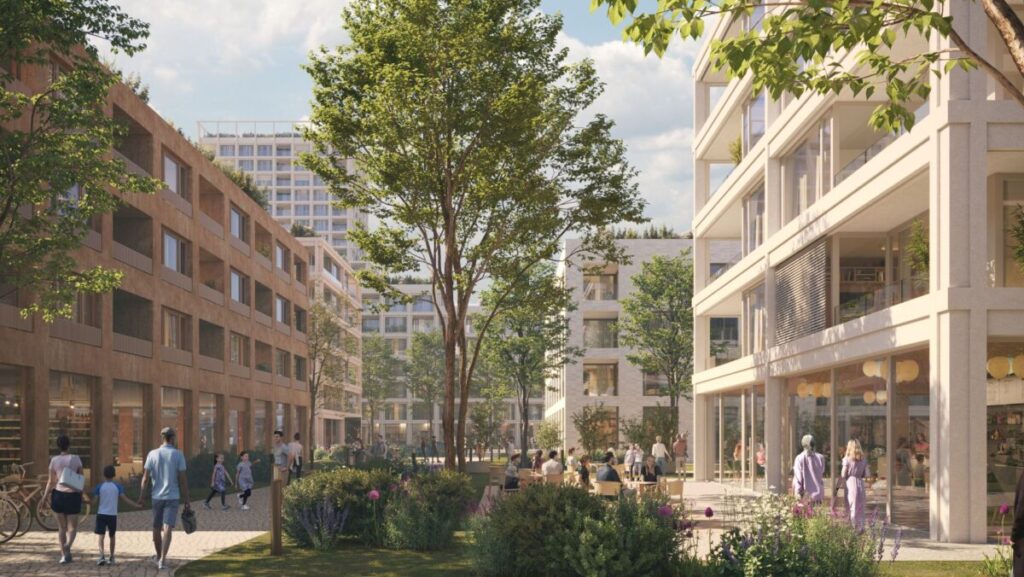
ACROSS: You have been developing one of Europe`s largest mixed-use projects in Bratislava. What was the vision for Eurovea?
PELIKAN: Just after Easter, we started to hand over apartments in Eurovea Tower to new owners, which marks the last step in the five-year process of building and finishing this flagship project. Eurovea extension is part of the waterfront district of Eurovea City, which forms the heart of the emerging modern city center of Bratislava, popularly called the Bratislava downtown. The first phase of Eurovea returned the Danube River to the people of Bratislava by improving their access to the river. We built on this phenomenon and extended the popular waterfront promenade, highlighting it with a new iconic artwork. Our vision is to help Bratislava become a city on the river rather than a city next to it, as it has been for decades. Part of this is transforming a former industrial zone into a lively urban district, Eurovea City, and expanding the modern center of Bratislava to the other bank of the Danube – in Nove Lido, where we aim for a carbon-neutral city district.
ACROSS: What feedback have you received since the opening of the shopping mall extension?
PELIKAN: Eurovea established itself in Bratislava as one of the most popular destinations for shopping, dining, and leisure, and the whole idea of the extension is aimed at strengthening this position. People responded positively to the new possibilities and public spaces and came back to Eurovea after the pandemic despite the even greater competition that grew in Bratislava.
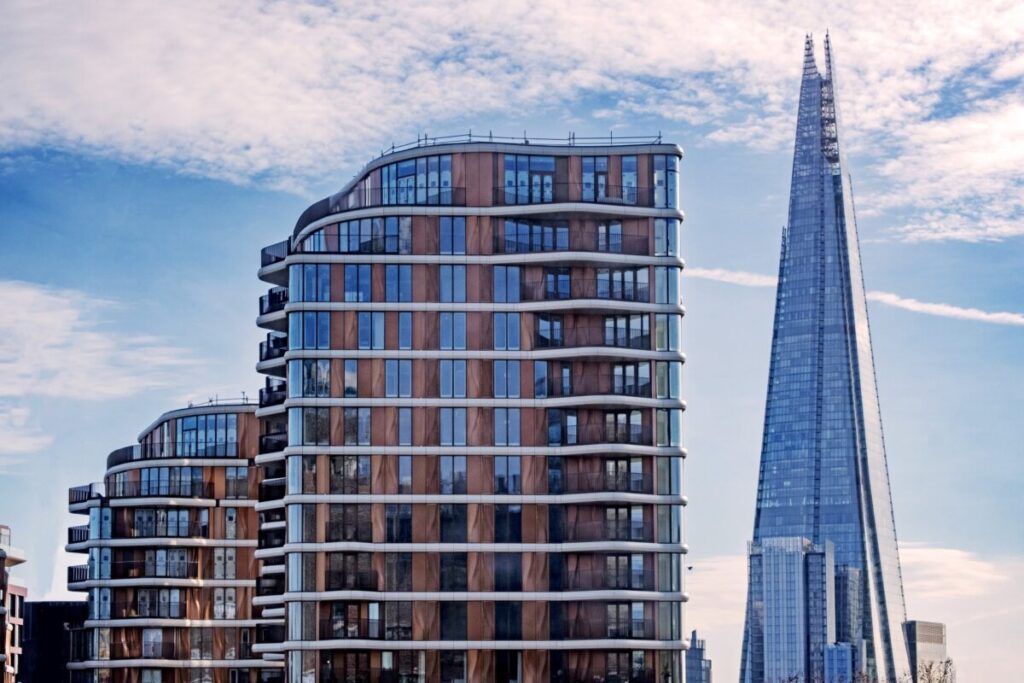
ACROSS: What was the most significant lesson during the challenging Eurovea journey, especially with to many different stakeholders involved?
PELIKAN: It was our biggest project so far regarding area and investment volume. Construction near the Danube also has its technical specifics, but we already had experience with that. However, we were building the first skyscraper in Slovakia (150+ m), and building such a tall tower was a real challenge that pushed us forward again. From the beginning, the construction of Eurovea Tower attracted a lot of attention and interest from experts and the public. The whole process, therefore, included several excursions for architects, builders, and students of these disciplines. The firemen also asked for the opportunity to practice an intervention. We organized an open day for the public to enjoy a new, unique view of Bratislava. The project also caught the attention of filmmakers, who shot a documentary about constructing the first Slovak skyscraper. Of course, it can be challenging to simultaneously address residential, office, and retail clients and the public using the Danube embankment.
ACROSS: How did you involve all parties, including the local community, during the development?
PELIKAN: The involvement of the local community in larger projects is required by the municipality and the city districts themselves, and we, as responsible developers, do not avoid this. As I said before, we did numerous events for the public. After all, our clients are primarily people who live and work in Bratislava.
ACROSS: A lot is being built in Bratislava. Your current big project is Downtown yards. Let us know more about the specifics of this project and why Bratislava is such an exciting market for urban development.
PELIKAN: Downtown Yards form an interface between the modern city center, Bratislava’s downtown, and the calm, original neighborhood with green yards next to it. So, the blocks facing the downtown have a cosmopolitan atmosphere and larger scale, but the other side features green public courtyards and low-rise buildings. Bratislava still offers extensive development areas near the city center, which is unique among European capitals. Its advantage is its unique location between the Carpathian Mountains and the Danube River, near the borders of three countries and their capitals. The city has a severe housing shortage, and high demand will continue for some time. This fact is partly due to the lengthy and complicated zoning and construction permit processes, which slow the transformation of unused former industrial zones.
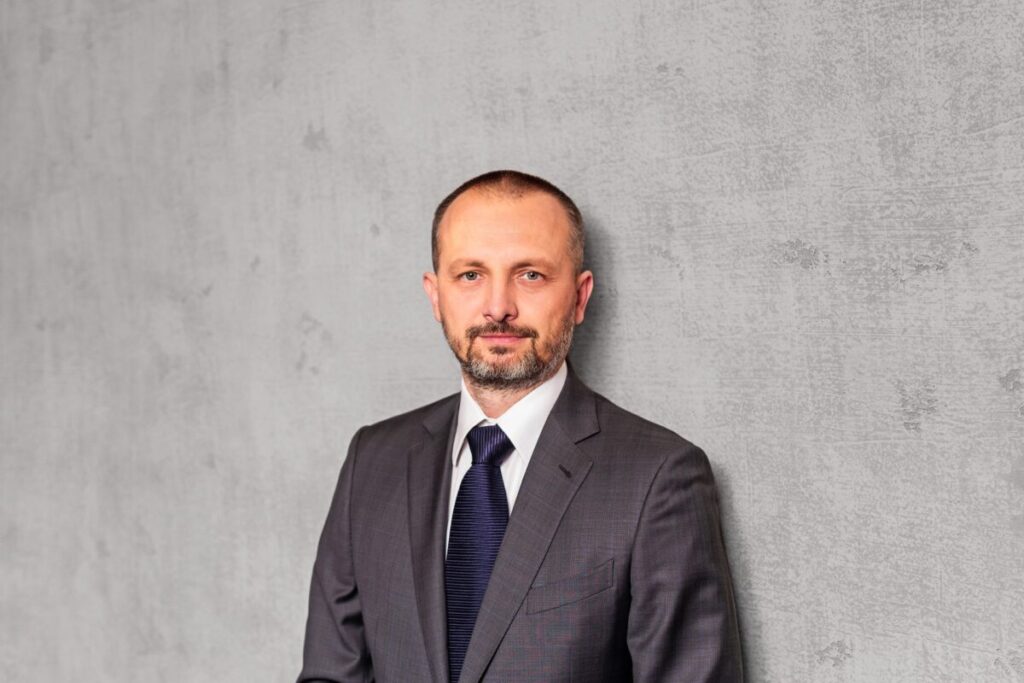
Pavel Pelikan
Pavel Pelikan is Deputy Chairman of the Board and Executive Director at JTRE

