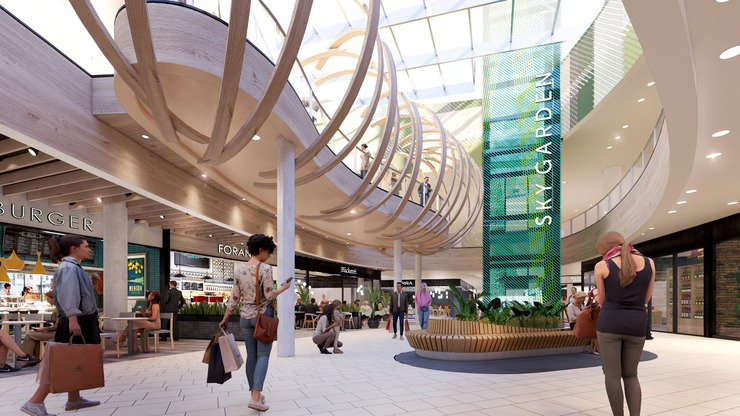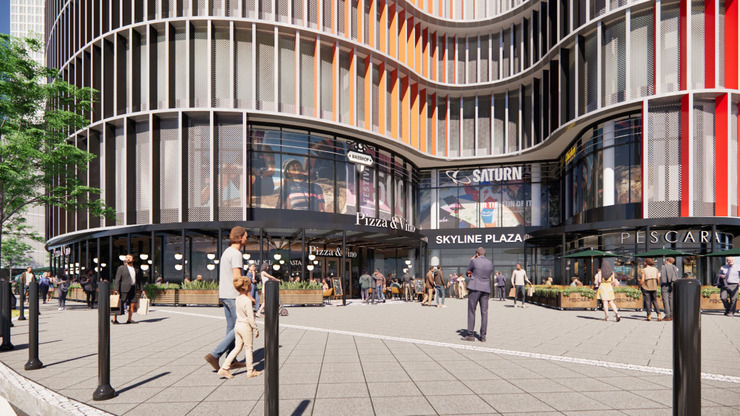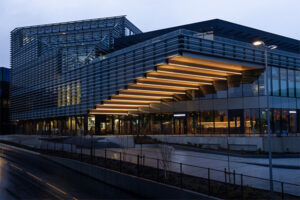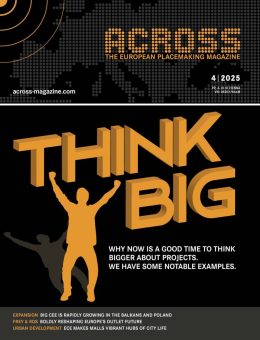“Skyline Plaza has successfully established itself as a retail location in the Europaviertel and generates a very attractive visitor frequency. With our comprehensive expertise in active asset management, we want to optimally position the center for the future and further adapt it to the needs of customers. The tenant mix is already very diverse with grocery stores, stores for daily needs, the gastronomic offer in the food court and the David Lloyd Spa. We are aiming to further strengthen the anchor tenant mix and expand the popular and well-visited rooftop garden ‘Skyline Garden’,” explains Nicole Pötsch, Head of North & Central Europe, Co-Head of Investment Europe at Pimco Prime Real Estate, which manages Allianz’s investment in Skyline Plaza.
The aim of the refurbishment under the motto “ECHOES of your LIFE” is to align Skyline Plaza’s offering even better and more diversely to the needs of visitors and to adapt it to the changing requirements in retail and the changing and growing environment of the center. To this end, a whole series of measures will be implemented in the coming years:
Adjustment and expansion of the tenant mix
A key element of the concept is to adapt and expand the center’s tenant mix and add new concepts and offerings. On the one hand, the focus is on further expanding the offering in the areas of local supply and daily needs as well as health and beauty, and on the other hand on expanding and diversifying the tenant mix in areas such as entertainment, leisure, entertainment and additional gastronomy.

“In future, almost a third of the space will be available for leisure, pleasure, entertainment and entertainment, in some cases even seven days a week,” explains Arne Nachtigahl, the responsible Project Director at ECE Marketplaces.
The rental agreements for almost all rental spaces are already at an advanced stage of negotiation and some are already close to being concluded, including new leases with two anchor tenants in the fashion segment. In addition, almost all existing anchor tenants in Skyline Plaza have already extended their leases. Other operators will also increase their space, in some cases significantly.
“A shopping center thrives on its anchor tenants in particular, which is why we are delighted that many of our major tenants are continuing their contracts, thereby sending a positive signal about the quality of the location and the further potential that retailers see here,” explains Uwe Herwest, who has overall responsibility for letting in Skyline Plaza at ECE Marketplaces.
Expansion and stronger connection of the roof garden
As a second building block, it is planned to further expand the use of the popular and well-frequented roof garden “Skyline Garden” with its skyline view and high quality of stay on an area of almost 10,000 m² – already one of the center’s success factors – and to link it more closely to the center. To this end, four paddle tennis courts will be set up on the Skyline Garden in future in cooperation with rental partner David Lloyd, offering fans of this trendy sport the opportunity to play and train.
The connection between the Center and Skyline Garden is also to be optimized. A new direct connection to the Skyline Garden will be opened up, taking visitors from the first floor straight to the roof garden via a 30-meter-high glass elevator. This direct elevator will play an important role, both visually and functionally, for food court guests who wish to eat on the roof.
Modernized interior design and opening to the outside
The entire interior design of the center will also be adapted, modernized and upgraded. Various structural and architectural improvements are intended to make the atmosphere in the entire center brighter, airier and more transparent. Among other things, the ceilings will be partially opened up, a new lighting concept will be implemented and bright and appealing materials and designs will be used to create a pleasant, homely ambience and underline the urban character of the center.
As part of this, it is planned to open up the center more to the outside, both visually and functionally, and thus connect it more closely to the urban environment that has grown significantly in recent years, including through new outdoor gastronomy. Furthermore, the routing and orientation within the center will be simplified and improved, various themed areas such as children, entertainment or beauty will be created and additional offers and services will be set up or upgraded, e.g. newly designed, improved WC facilities.
Current plans envisage the conversion work starting in mid-2025. The conversion of the individual rental areas and the establishment and opening of the new stores will take place gradually, with the first new tenants expected to be able to open as early as spring 2025. Once the modernization project is complete, the U5 subway line at the Güterplatz entrance will also be completed in autumn 2027, meaning that Skyline Plaza will be even more directly connected to public transport.
“The upcoming measures will enable Skyline Plaza to fully develop its role as an urban and exciting shopping center in the heart of Frankfurt’s city center,” says Olaf M. Kindt Center Manager of Skyline Plaza.






