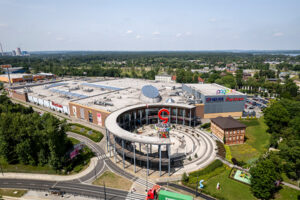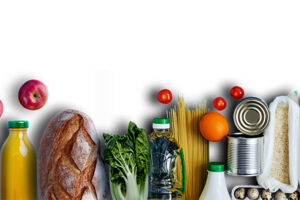At a digital press conference, the IKEA team led by Managing Director Alpaslan Deliloglu, querkraft architect Jakob Dunkl and François Leclerc, Vice President Brand & Operations JO&JOE, provided information about the further milestones that are still to be achieved before the store opens in autumn 2021.
The roof is now level with the building shell of the most innovative furniture store currently in the IKEA world. “With the project at Westbahnhof, IKEA is making Vienna a pioneer worldwide: With this concept, we want to adapt to the needs of people in urban areas. It is also a showcase project in terms of sustainability: Completely car-free, designed for pedestrians, public transport users and cyclists, it makes a positive contribution to inner-city biodiversity with 160 trees on the roof and on the sides of the façade,” says Alpaslan Deliloglu, Country Manager and Chief Sustainability Officer IKEA Austria. In spring, the construction work had come to a standstill for a while. But only briefly, until it was clear what was feasible and not feasible due to Corona. “It is all the more pleasing that the roofing work has now been completed on schedule and we are well on schedule. Of course, a big thank you also goes to all those involved in the project,” continues Deliloglu.
Looking confidently into the new (construction) year
The timetable for 2021 is already on the table. “There is still a lot to do before the opening in autumn 2021,” explains Sandra Sindler-Larsson, IKEA project manager at Westbahnhof. “Logevo, our expert for innovative logistics solutions, started work in the first week of December. In the new year, we will start installing the grid, the frame of the building, at the end of January.” All so-called “serving elements” of the building (technology, lifts, stairs) are located in the grid. “This creates complete freedom of use inside and thus the highest possible flexibility, also for future developments, of which we don’t know anything yet,” explains Jakob Dunkl, querkraft architekten wien. The grid should be completed by mid-April – just like the add-on, which will start in the second week of February.
“By mid-October, the construction of the façade working platforms for the production of the building envelope was already started, which is to be completed for three sides by the end of February. In mid-March the façade side facing Gerstnerstrasse will follow,” says Sandra Sindler-Larrson. Lasting special features of the new store are the 160 trees that will provide a more pleasant microclimate on all four sides of the façade and on the roof. In the meantime, it is already certain when the first tree will find its new home at Westbahnhof: the beginning of May. The last crane dismantling is then scheduled for the end of June 2021, when the escalators will also be delivered.
An oasis in the middle of the urban jungle
IKEA at Westbahnhof station is to become an inviting store with green facades and plenty of space for people – from attractive restaurants to a green roof terrace. This will offer a magnificent view over Vienna and will be accessible to the public without any obligation to consume, in addition to a gastronomic offer. “The 160 trees will have a clear, positive influence on the microclimate in the area, both in terms of temperature and humidity. The trees on the roof terrace will create a small oasis in the middle of the city,” explains Jakob Dunkl. The house is to become a meeting place, a place where people meet, stroll around, eat with friends. The seven-storey building will house a full-fledged IKEA store on a total of five floors. 250 employees will be there for the customers. An appealing range of food will bring a modern and healthy Swedish flair.
The four shops, which were previously located on Mariahilferstrasse, will provide variety and a lively façade. “All tenants who want to return to this location after the conversion have the opportunity to do so. For example, the pharmacy, hearing aid studio, hairdresser and bakery will all be located in the new building,” says Sandra Sindler-Larsson. IKEA has, from the very beginning, planned business premises on the ground floor for all tenants who want to return to this location after the demolition/new construction. The four existing shops will have modern, friendly commercial space in the new building – in roughly the same area. A few smaller parts of the building are intended for different uses – for example, a café or similar.
JO&JOE as the perfect partner
On the top two floors, an external partner, the Accor brand JO&JOE, will move in, offering an exciting hospitality concept. This concept is a mixture of hostel and hotel for young people or business travellers and aims to bring together travellers and Viennese in its general areas. Both brands, IKEA and JO&JOE, share a common passion for design, innovation and sustainability.
The sample room shows what some of the rooms in the new JO&JOE in Vienna will look like: It is a so-called “Together”, a room that resembles a dormitory and offers space for several people or travel groups. Alternatively, “Yours”, which are rooms for two or three people with a private bathroom, will be available. These are also suitable for business travellers.
„I am delighted that we are opening the first JO&JOE Open House in the German-speaking region together with IKEA. JO&JOE stands for hotel comfort combined with overnight stays in a cosy youth hostel: We want to create new unique hospitality experiences for our guests, with different room offers ranging from dormitory to private double room. At the same time, we offer an attractive range of gastronomy, activities and events that are also accessible to all external guests. This is how we want to promote the connection between travellers and locals“, says François Leclerc, Vice President Brand & Operations JO&JOE.
Regarding the brand’s expansion plans, Leclerc explains: “Our goal for JO&JOE is to be present in every European capital in the medium to long term. To be precise, we will open JO&JOEs in Rome, Rio de Janeiro, Liverpool and Medellin over the next two years.”





