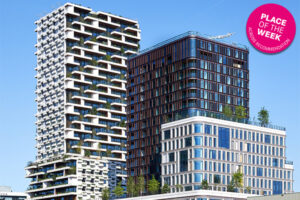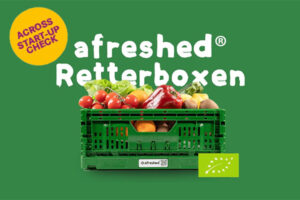After more than four years of construction led by EDGE and realized by contractors G&S Bouw and Boele & van Eesteren, the building is ready to welcome office tenants, new restaurants and bars, residents, and visitors. Residents will start moving in the end of 2021, and the new restaurants, retails (6,000 sqm) and public park will open shortly after. The official opening of the building is scheduled for spring 2022.
The Board of Directors of RJB Group of Companies comments: “After four years, we are extremely proud to add Valley to our growing diversified portfolio and welcome our tenants to live, recreate and work in the amazing concept that Valley is. We are convinced that our restaurant and cultural tenants will function as a game changer in the Zuidas. We wish our team success managing this jewel of an asset for our company.”
Coen van Oostrom, Founder & CEO at EDGE says: “Valley is a truly unique project that I believe will inspire others to rethink the way we build in modern cities, promoting wellbeing and leaving a positive impact on the surrounding environment while servicing the local community. I’m excited to see Valley come to life in the coming year.”
Valley’s three peaks will host residential apartments, offices, underground parking and various retail, catering and cultural facilities. A public park is nestled between the three mixed-use towers and linked by staircases across five different levels. Altogether there will be 370 planting areas spread over 27 floors, with a total of 1,787 sq m of green space. The building was designed in collaboration with architect Winy Maas (MVRDV) and landscaper designer Piet Oudolf.





