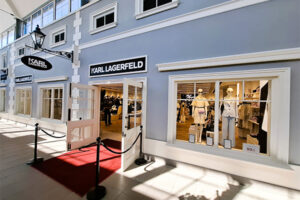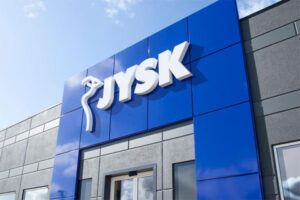With an area of 25 sq km, Yas is one of the larger natural islands in Abu Dhabi after the main island. Aldar Properties fundamentally altered the flat plot of land with a $40-billion development project. It straightened coastlines, filled them to create new space, and made the area reachable from the sea by surrounding it with a navigable canal. They also built bridges and roads and created an accompanying forest belt against erosion. The project, with the obvious name “Yas Island,” is now home to residential complexes with villas, single-family houses, apartment buildings, about 20 hotels, sport and port facilities, and a leisure complex with three theme parks – including the globally well-known “Ferrari World,” with its striking red aluminum roof.
Since that was not gigantic enough for the aspirations of the UAE, the “Yas Mall” opened its gates last November – just in time a few days before Formula 1 stopped off in Abu Dhabi. With approximately 232,000 sq m of GLA and 310 stores, it is the largest retail and entertainment center in the emirate. A few highlights found there include the largest Debenhams outside of the United Kingdom and Abu Dhabi’s first Hamleys toy store, as well as the first Lego Concept store in the region. The scheme also offers more than 60 food and beverage providers, including the capital’s first Cheesecake Factory and Angelina, along with the region’s first Rogo’s Rollercoaster Restaurant. It also boasts 20 VOX screens, a direct link to “Ferrari World,” and 10,000 covered parking spaces. His Highness Sheikh Hazza bin Zayed Al Nahyan was among those the honorable guests present at the opening ceremony of the “Yas Mall.”

2 Pearl Estidama
The center was designed to achieve a “Two Pearl Estidama” rating, Abu Dhabi’s sustainable framework for design, construction, and operation. It integrates a series of green strategies that make it a forerunner in the next generation of development in the Middle East. Some of these strategies include the use of regionally sourced and durable materials including modular limestone flooring and wall cladding and the use of shading strategies such as vertical glazing that is protected from direct sun via deep insets, canopies, and a brise-soleil system, as well as improved outdoor thermal comfort through landscaping and shading devised over exterior parking and primary pedestrian pathways. “Estidama”, which means sustainability in Arabic, is Abu Dhabi’s own green building guideline. All buildings in the Emirate must meet a minimum of one Pearl; “Yas Mall” is a two-Pearl Estidama Building.

The architectural design combines natural and traditional themes. The exterior façade treatments for the parking structures and the mall buildings reflect a modern interpretation of naturally inspired patterns and colors. Conversely, the mall interior creates a series of urban spaces, with the streets, avenues, boulevards, and squares expressed as modern interpretations of traditional urban spaces.





