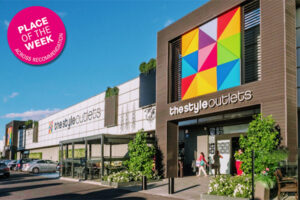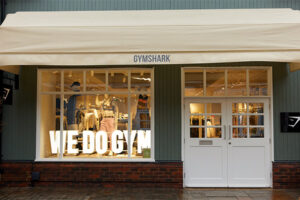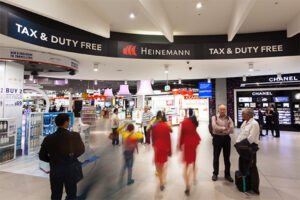The Ashford Designer Outlet extension, designed by Chapman Taylor’s London studio alongside Applied Landscape Design and delivered by the Bristol studio in conjunction with Main Contractor McLaren, adds 46 retail, leisure and F&B units to the 80 already operating, as well as a new events space and a children’s play area. The canopy roof on the existing building was modified to tie the new area in visually.
A net 324 extra parking spaces have been created to serve the development, while links to Ashford town centre are being improved to facilitate the whole scheme. The shell & core design and delivery for the extension has achieved BREEAM Very Good certification for sustainability, while there is also a large and attractive public realm element to the scheme, designed by Applied Landscape Design.
Reflecting Kent’s status as “the Garden of England”, the living green wall of tens of thousands of vertically stacked plants which clads the centre is the largest living wall in Europe – greeting affluent long-haul tourists from Europe and beyond as well as day-out shoppers.
The extension project was conceived by McArthurGlen as an opportunity to revamp the whole retail experience and to create a flagship designer outlet centre for the UK.
The Ashford Designer Outlet extension was previously “Highly Commended” in the “International Shopping Centre & Outlet Centre Renovation” category at the 2020 Global RLI Awards.





