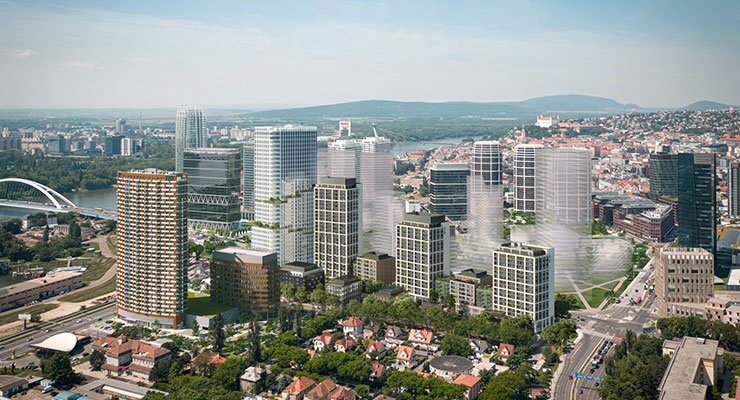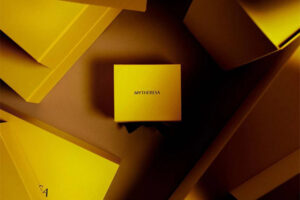This gateway project will open up Bratislava’s growing modern city centre, and will harmoniously connect with the existing Niva area. “This exciting vision promises to combine the developer’s experience in building integrated urban districts in both Bratislava and London”, states JTRE. Sales and construction will start next year, and the project already has a building permit.
Downtown Yards will transform a disused former industrial site into a new functional area for Bratislava’s residents and visitors. Situated between the vibrant Old Town and Ružinov area, this green urban district will provide a colourful balance of living, working, relaxing, amenities, and public spaces.
“We create high-quality urban areas that embrace active lifestyles. Downtown Yards’ elegant and timeless architecture embodies a London character and will incorporate various residences, an active parterre with shops, services and eating options from the busy Košická Street side, and open courtyards with both sunny and shaded areas, plentiful trees, green areas, and water features along quiet Plátenícká Street. The guiding principle is energy efficiency, sustainable transport and operation, and a healthy environment for living and working,” said Pavel Pelikán, JTRE’s executive director.
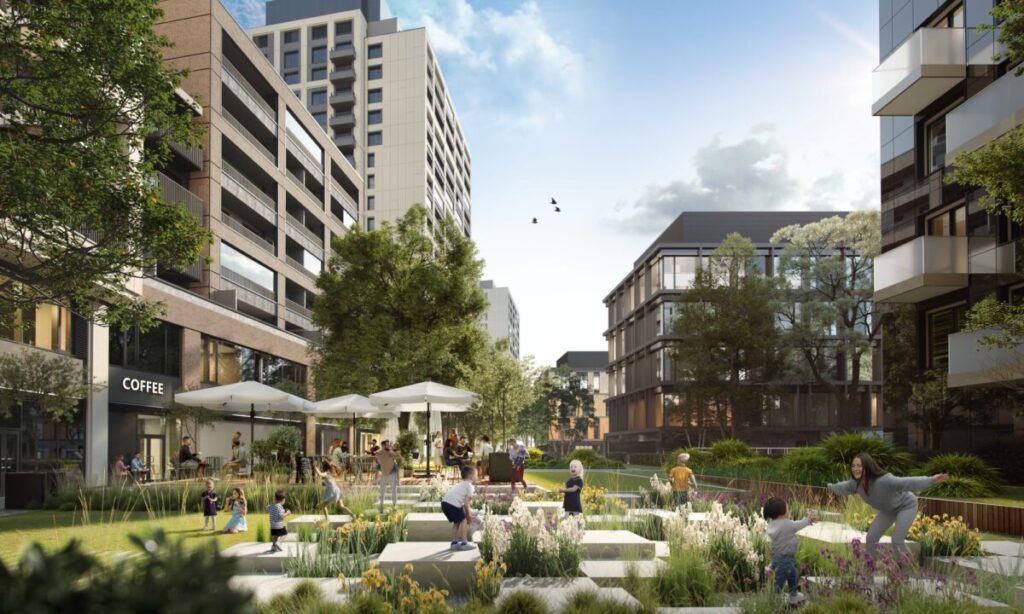
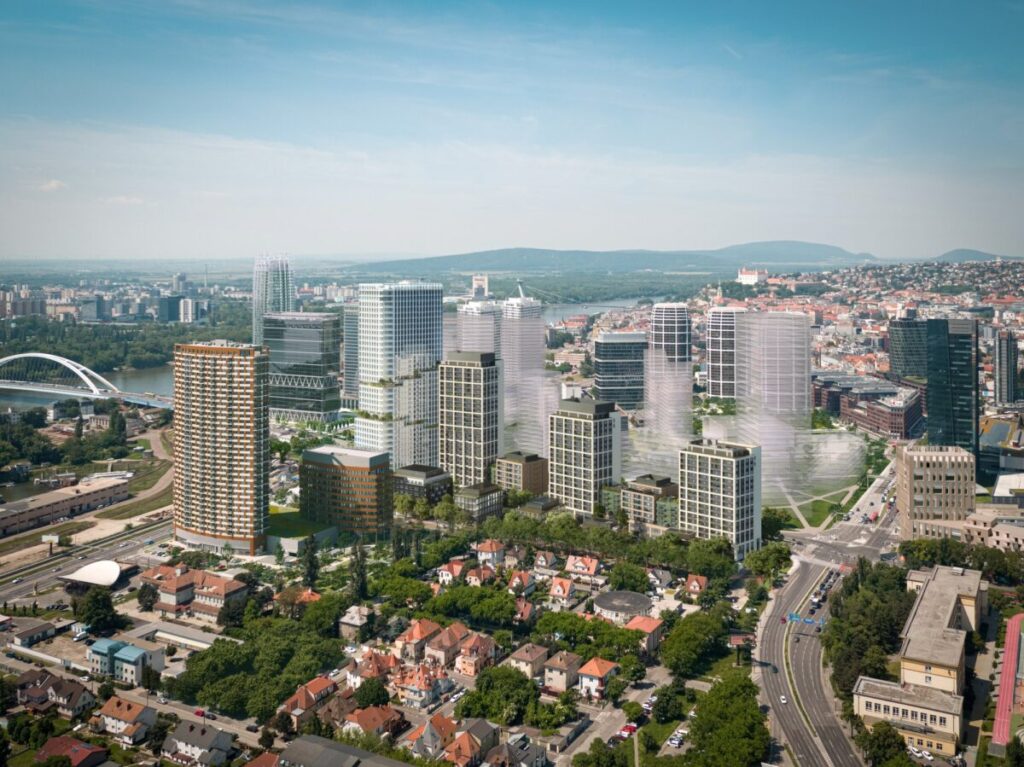
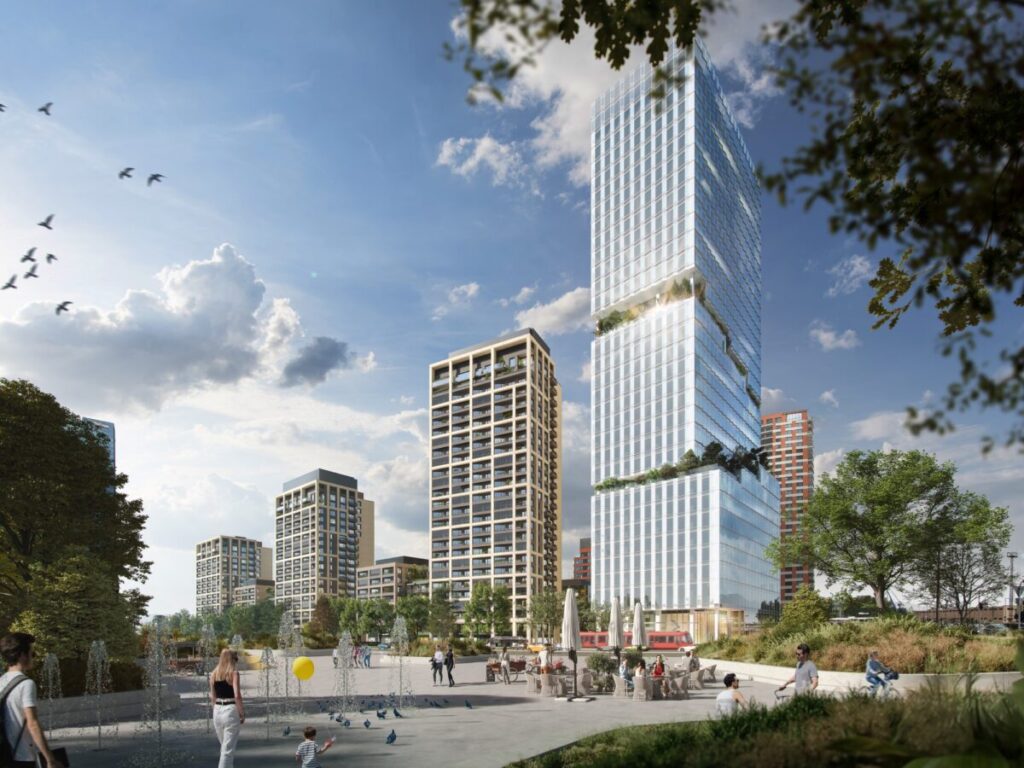
London-style architecture
JTRE London’s outstanding first projects were Triptych Bankside and Appleby Blue that have won eight prestigious awards; their success combined JTRE’s extensive experience of large-scale integrated city districts and local partners’ knowledge. This international know-how is now being reflected in JTRE’s new Bratislava-based projects.
The first result of such rewarding collaboration and skills-sharing is Downtown Yards – a prestigious project that reunites the creative team of JTRE, GFI urban planners/architects, and LABAK public spaces/landscaping. The land parcel between Košická, Prístavná, and Plátenícká streets and Mlynské nivy has been under preparation for two years. This former industrial zone has long been disused, and as the city centre expanded outwards this area has become increasingly attractive – with the transformation of brownfield sites supporting sustainable development and the reality of a 15-minute city.
The area between the historical city centre, Nivy, and the Danube has developed to support Bratislava’s downtown growth to constitute the city’s modern and popular new heartbeat. “Downtown Yards represents a gateway to downtown in the Old Town district, while being fully integrated into the Nivy area. Our urban planning solution and building height gradation have been developed to sensitively respond to the existing urban development and spatial plan. That’s why we proceeded with designs of ground floors, facades and public spaces based on timeless designs rather than short-term trends,” explained GFI’s architect Radoslav Grečmal.
In just three years this disused area will be transformed into a sought-after location that reflects its historical industrial heritage. “The new residential towers will define the zone’s character, facades with large-format cladding will emphasise the dominant vertical impression. Lower apartment blocks will have characteristic brick cladding, and recessed parts will be accentuated by attractive olive-coloured glazed ceramic cladding. The combination of materials, colours and typological diversity of buildings interwoven with a lively parterre gives this project a real London feel,” added architect Pavol Franko.
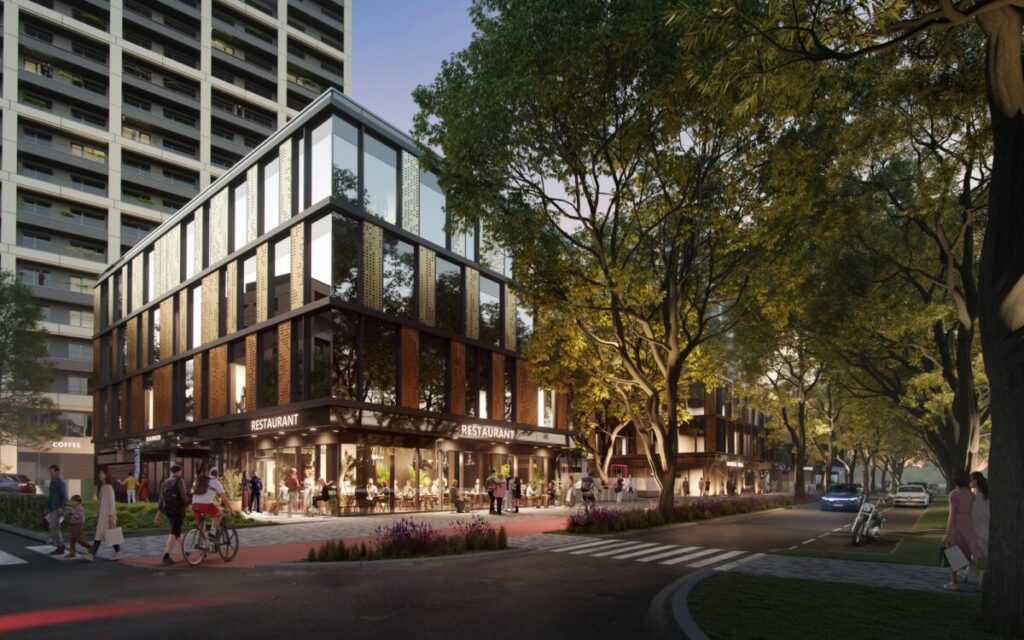
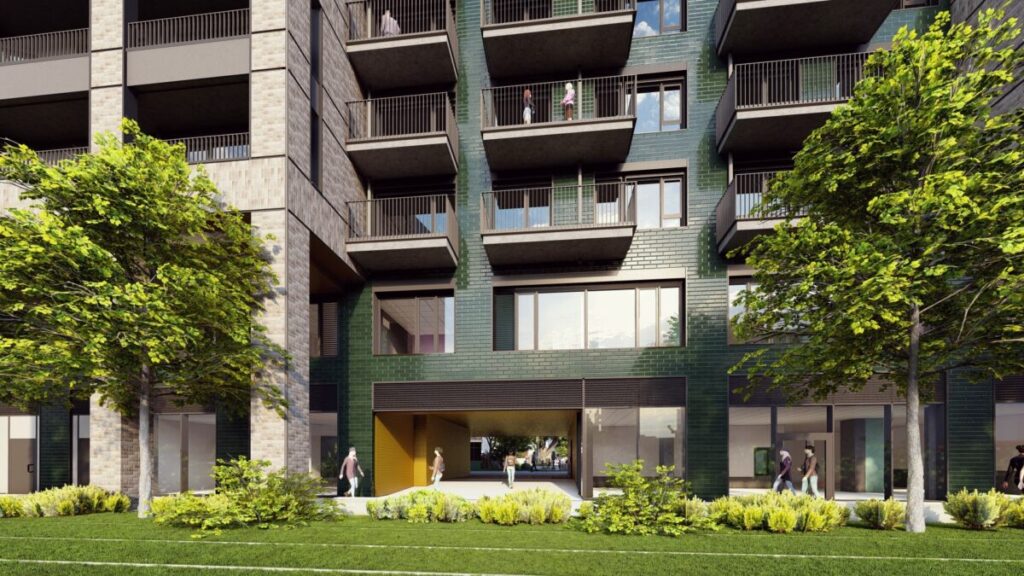
Varied amenities
Towers ranging from eight to 27 floors with over 650 residences have excellent connections to the downtown area. The family-friendly residences are designed with attention to detail, well considered layouts, and plenty of storage space. Larger apartments have amazing views from both sides. Following the example of London’s Triptych Bankside, JTRE is formulating the concept of a community club to potentially include a game/party zone, local library, bespoke cinema, fitness areas, and quiet yoga zone.
Starting from Plátenícká street, the architects designed five free-standing low-floor multifunctional buildings that will contribute to the area’s civic amenities with numerous retail units, admin spaces, and handy services – including a healthy passive-material kindergarten. Such features will form a natural transition from the existing family houses area to the new high-rise buildings, which are complemented by attractive interior blocks, colourful gardens and water features to form a coherent whole with the expansive Klingerka park.
Downtown Yards’ architectural accent will be further developed by a second stage attractive office building on the corner of Košická/Prístavná streets. This 35-floor all-glass tower will have terraces on cascading floors, dividing the building into three parts: “We’re aiming for the highest level BREEAM ecological certification and WELL certificate. Tenants will benefit from a 30% reduction in energy consumption and 50% less water consumption. Carbon emissions will be a third lower than typical office buildings thanks to recycled and EPD-certified building materials with lower carbon footprint,” said Peter Píš, JTRE’s commercial director.
Natural floodplain forests
The public spaces were designed by the renowned LABAK studio. The proposal responds to the location’s historical character of Danubian floodplain forests and meander branches. The architects are adopting a minimalist approach to multi-level natural materials to achieve depth and optical scope, while low-intervention landscaping supports fauna and flora biodiversity – a garden-scale solution respects the available space.
“This approach is an opportunity to develop this overlooked scale in public and social life, celebrating the sensitivity and fragility of communal space. The concept is driven forward by a response to the area’s history – building on the past while establishing a distinctive character in the present: incorporating spatial concept, small architecture, water features, artworks, and diverse flora. The public space can therefore become an imagined pristine landscape before human impacts, and retain the locale’s essential essence where we live and work,” explained LABAK’s founder and landscape architect Michal Marcinov.
The 6,100 sqm of greenery will include the revitalization of existing trees on Plátenícká Street and new saplings along Košická Street, while over 2,000 sq m of building rooftops will be greened.
Transport connection and cycle links
The project’s sustainable approach is typified by the logistics solution. Buildings are set back from the road on Košická Street to allow for a future tram route and avenue of trees. Three floors of underground parking will provide 1,721 spaces, e-car chargers, and residential bike storage at each building entrance. An extended Valchárska Street will create a new traffic corridor to Košická Street, and Plátenícká Street’s reconstruction will give cyclists convenient and safe local connections via a cycle path segregated from the road by greenery.
The Downtown Yards project’s building permit has been issued, and construction contractors are being selected. JTRE will launch residential sales in spring 2024, and first stage project completion is planned for 2026-2027.

