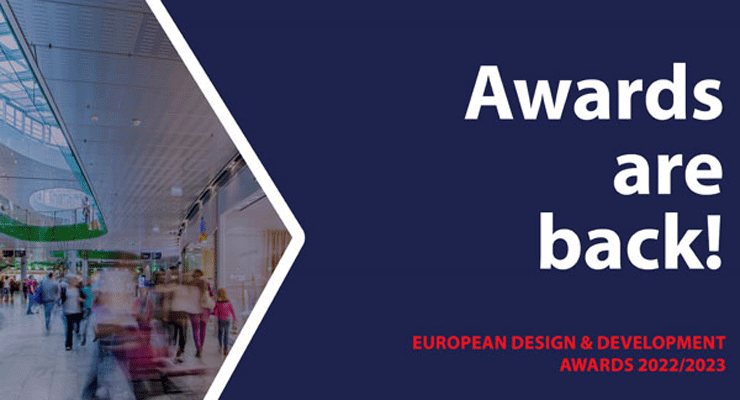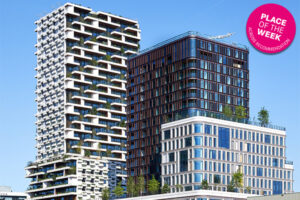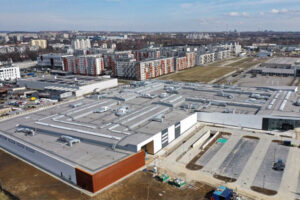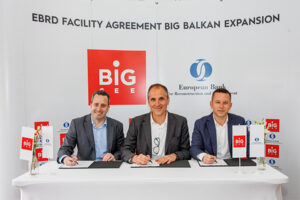Each year since 1977, the European Design and Development Awards recognize the most outstanding newly and refurbished/extended shopping places in Europe. These awards are recognized as the most prestigious in the field of European retail real estate, bringing International visibility and recognition to all finalists and winners.
The winning projects will be will be presented with an award at a special ECSP event planned for spring 2023. At MAPIC 2022 ECSP announced the finalist. Learn more about these outstanding projects:
New Center up to 15000 sq m
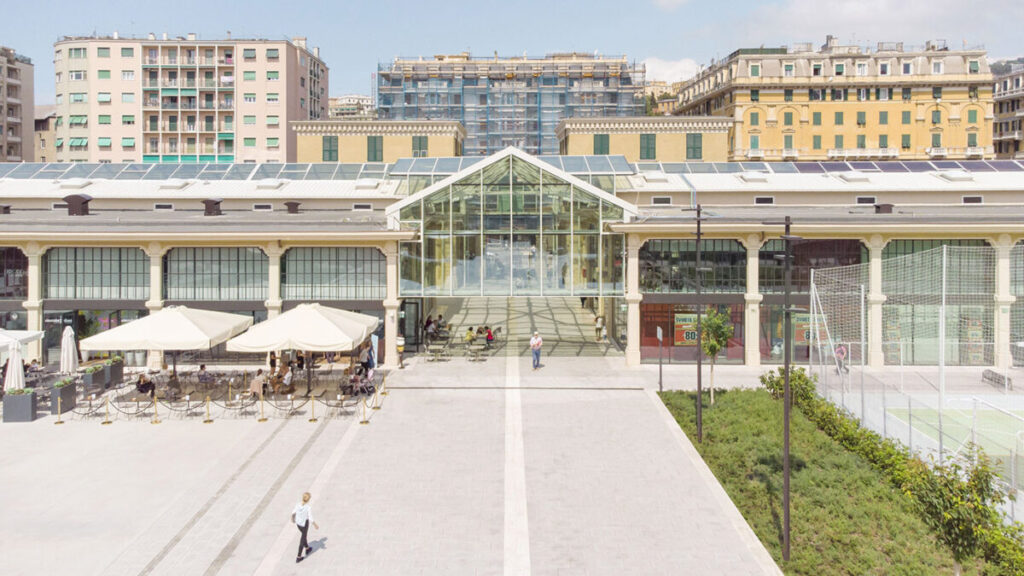
Mercato
Corso Sardegna, GENOVA
Owner : Mercato Corso Sardegna Srl
Open Date : 26/5/2022
The former Genoa General Fruit and Vegetable Market, dating from 1926, has been transformed and re-purposed to provide 28 units serving retail stores, cafés, restaurants, offices, a gym, a diagnostic medical centre, professional services, a medium-sized grocery store, plus a generous multifunctional landscaped space available for neighbourhood activities. The original building has been sensitively restored, and new interventions respect the historic context. Natural light is optimised, a rainwater collection system is installed and PV panels have been carefully positioned.
New Shopping Centers from 15,001 – 45,000 sq m
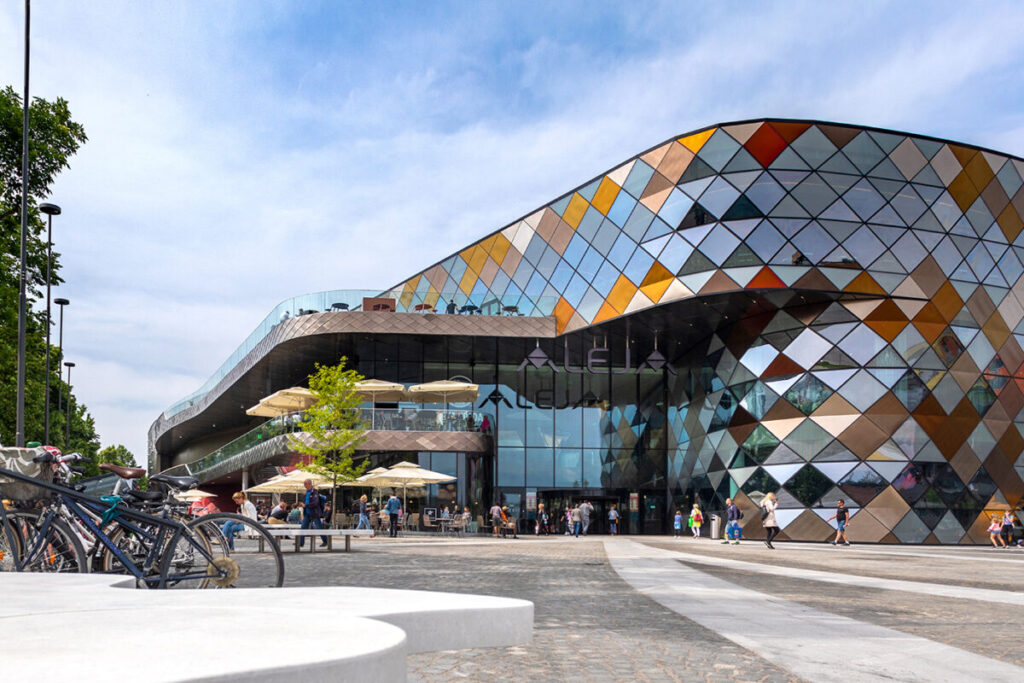
Aleja
Ljubljana, SLOVENIA
Owner : SES Spar European Shopping Centers
Open Date : 8 May 2020
ALEJA is a major shopping destination in the densely populated northwest of Ljubljana. It is one of the largest retail project developments in Slovenia in recent years. It combines shopping, gastronomy, leisure facilities, and services. Three trading levels provide a GLA of 32,000 sq m and over 80 international, Slovenia and local shops and restaurants. Two levels of car parking provide space for 1,600 cars and the centre is also easily accessible by public transport, by bicycle and by pedestrians. It includes Slovenia’s first Planet Lollipop playground paradise. The roof – ALEJA SKY – is designed as a fully accessible green activity space with playgrounds, cycle ways and a trampoline. The external design is inspired by Ljubljana’s symbolic dragon and features a façade resembling the skin of a dragon using diamond-shaped stainless steel and coloured glass tiles. The centre features high levels of natural light and an extensive rain water collection system.
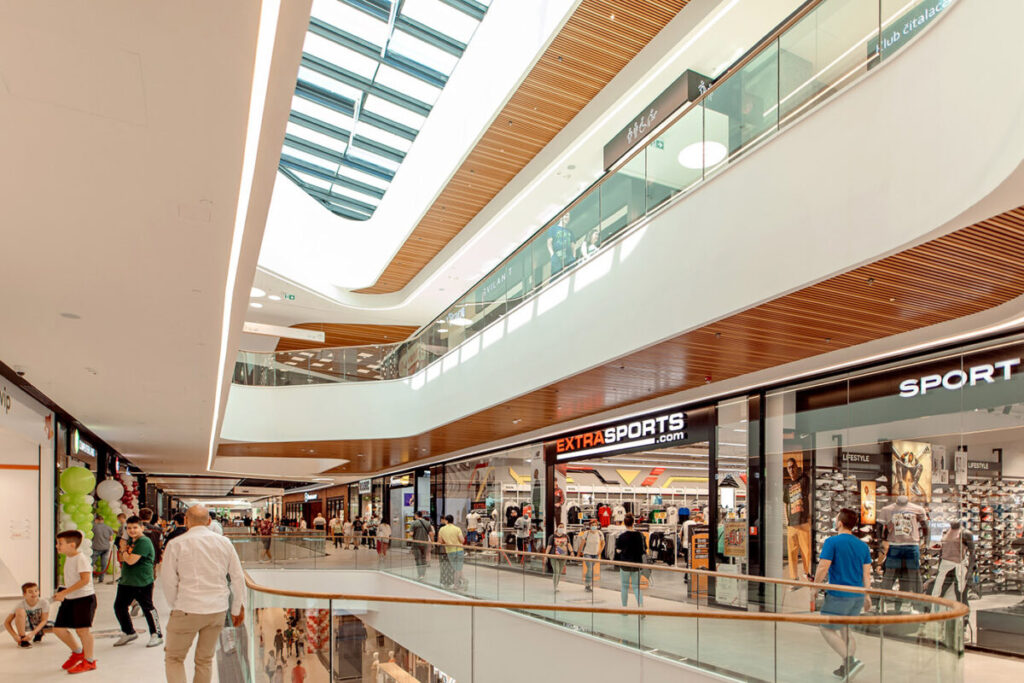
BEO Shopping Center
Belgrade, SERBIA
Owner : MPC Properties and Atterbury Europe
Open Date : 25 June 2020
The BEO Shopping Centre trades on three levels with a GLA of 44,528 sq m plus two underground levels providing parking for 1200 cars. It offers more than 130 global and regional brands in various categories. It has an innovative architectural concept with extensive open areas, wider corridors, and plenty of natural light and greenery. The centre has a unique food court with two terraces on the second floor, 13 modern restaurants including both fast food and fine dining, as well as the multiplex cinema with 8 high-tech screens. A safe and protected children’s playground reflects the family nature of the centre. A notable new tenant is the famous German fashion brand Peek & Cloppenburg, which opened its first store in Serbia in BEO Shopping Centre. The centre has a customer centred approach giving a community hub dynamic, with diverse content, and a pleasant ambiance.
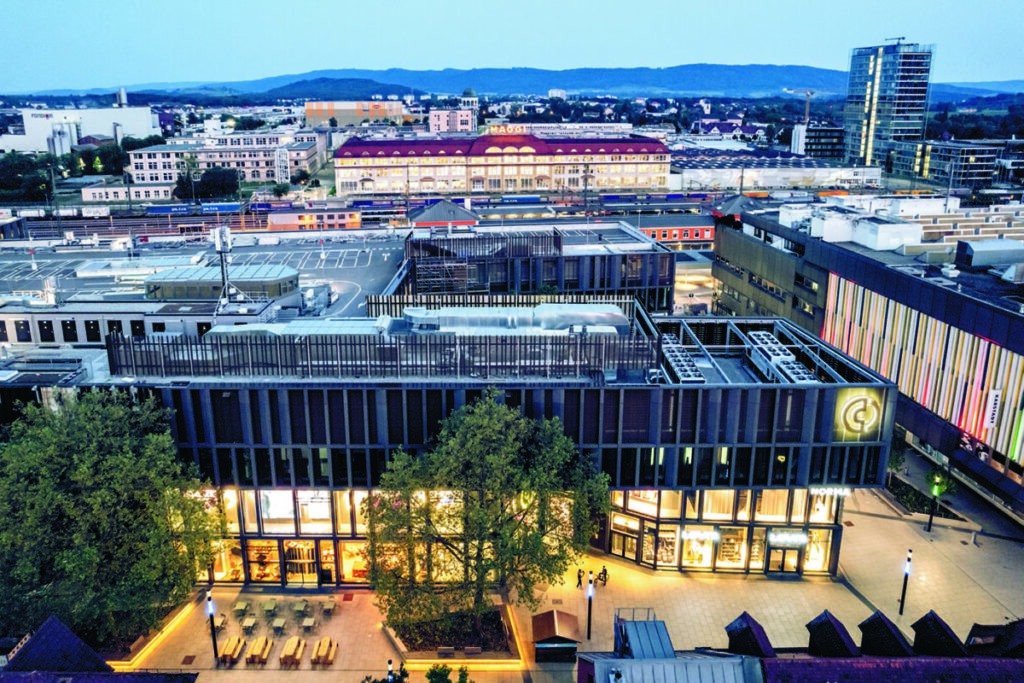
Cano Centre
Singen, Baden-Wurttemberg, GERMANY
Owner : CANO Singen G.m.b.H. & Co. KG – ECE Real Estate Partners
Open Date : 10 December 2020
At the end of 2020, CANO Singen had become the greatly appreciated highlight of downtown Singen – developed for and with the people of Singen and of course for their Swiss neighbours.
Thoughtful urban planning makes this centre well integrated with the city. The careful location of entrances and passageways makes the centre highly permeable in the fabric of the city. CANO provides 16,000 sq m of GLA on three levels with parking for 479 cars on three levels, and is also well connected to main bus and train stations. The development team worked closely with the city to create high quality public spaces with seating and hard landscaping. Architectural features echo Singen’s industrial and volcanic heritage. During construction, a historic hotel was carefully deconstructed stone-by-stone and fully rebuilt like a jigsaw puzzle. Customers can enjoy the exquisite, wide-ranging gastronomy offer in the well-equipped food court, the restaurants and on various open terraces and balconies.
New Centers over 70,000 sq m
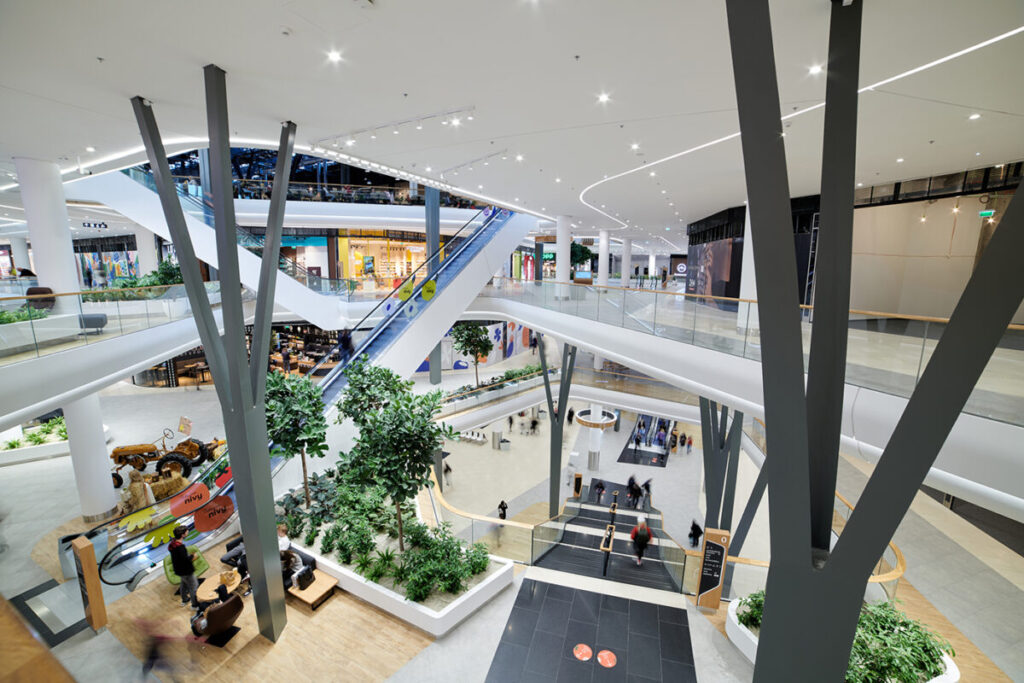
Nivy
Bratislava, SLOVAKIA
Owner : HB Reavis
Open Date : 30 September 2021
Nivy is a major mixed-use project and has become a central key point in the revitalisation of the entire Nivy Zone, The concept combines modern and important urban functions. It’s a combination of a modern bus terminal, a shopping centre with a strong brand portfolio, a fresh food and produce market and a public green rooftop garden with plenty of sporting options, entertainment choices – and relaxation. The project was the biggest brownfield redevelopment in Bratislava and re-imagined the unpleasant obsolete bus station to become a new gateway to the city and a regional shopping centre. Nivy has four trading levels with 70,000 sq m GLA. The development includes the tallest tower in Slovakia – the Nivy Tower, with 28 levels and 30,000 sq m of office space. The development has a green roof, makes use of grey water and harvests rainwater. It is BREEAM accredited.
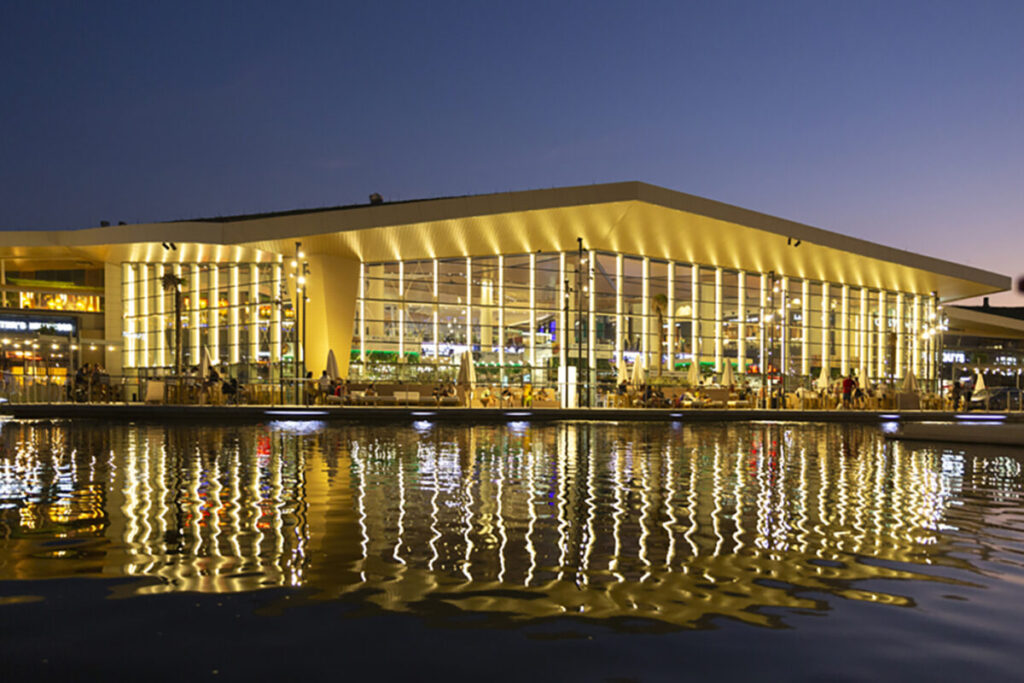
RENOVATIONS & EXPANSIONS
Centers between 15,001 – 45,000 sq m
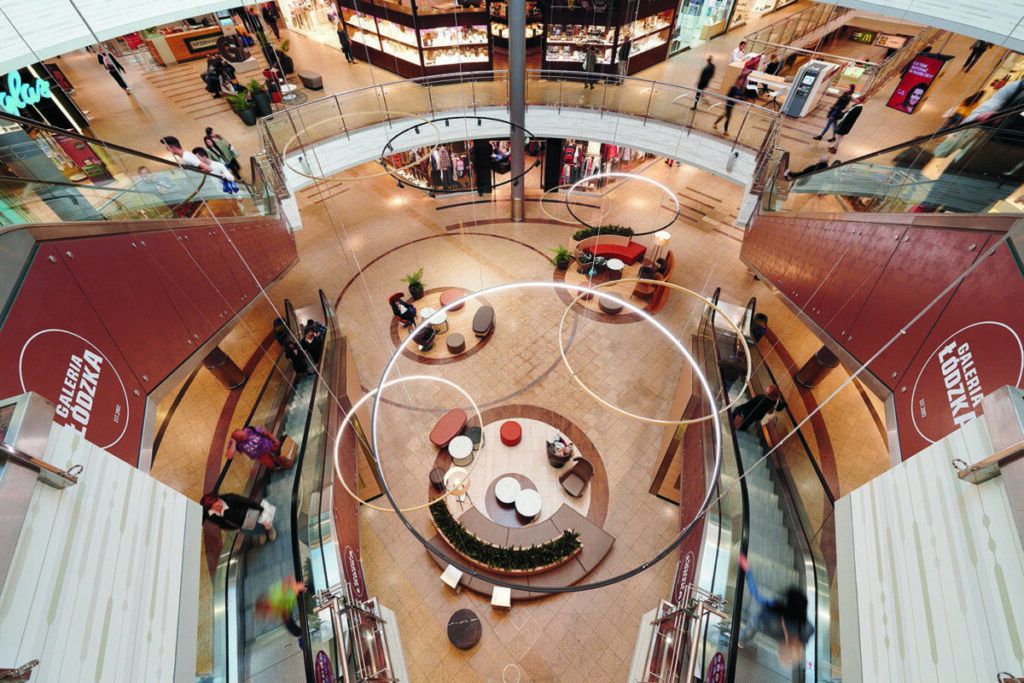
Galeria Łódzka
Łódź – POLAND
Owner : Lodz Shopinvest KG – DWS / Familie Otto
Open Date : 24 October 2020
The renovation of the 20-year-old Galeria Łódzka was inspired by beautifully designed boutique hotels. The food court was extensively refurbished and further developed the high quality theme. The spacious entrances now welcome visitors with an impressive, modern flair. Lounge areas and large lamps in warm colours were introduced, providing spaces for relaxation amongst the refurbished retail space. The centre extends over four trading levels and the retail GLA of 45,000 sq m with parking for 1350 cars was retained. Many new retailers were introduced during the renovation. An eye-catching graphics package was introduced throughout the centre, and the exterior was upgraded with improved signage and awnings.
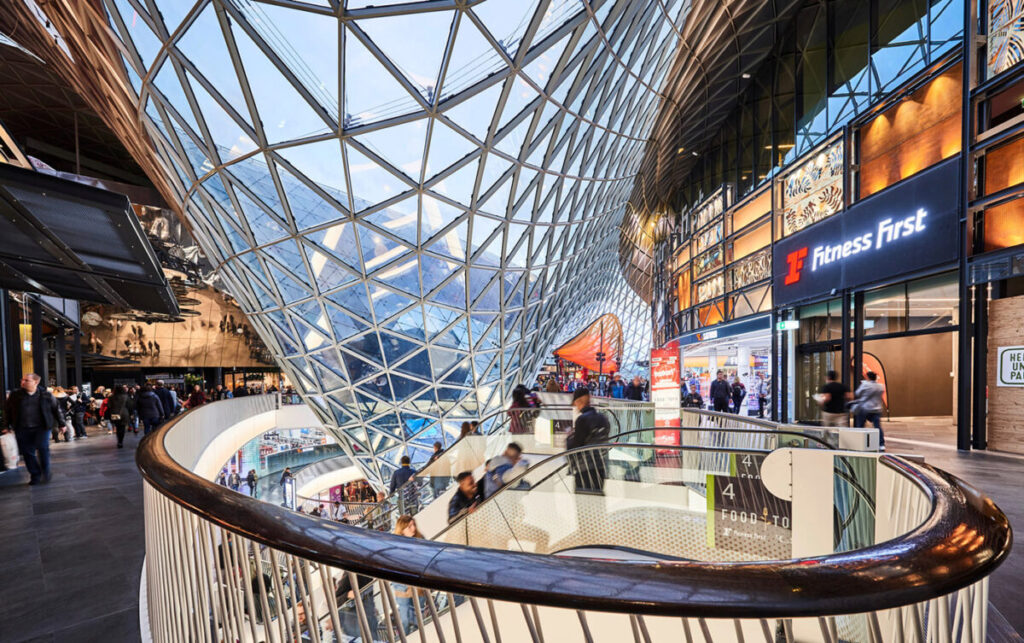
MyZeil Foodtopia
Frankfurt, GERMANY
Owner : Jewel MyZeil GmbH & Co. KG – DWS / Familie Otto
Open Date : 24 October 2019
The extensive renovation of this six level centre, with a total GLA of 44,333 m2, introduced a new concept food and leisure anchor at the highest level, with impressive panoramic views across the city. Foodtopia introduced an innovative and functional gastronomic concept – 7,700 m² of restaurants, bars, and exquisite entertainment together with a high-end cinema and services. The customer offer has been designed for extended hours both daytime and night time, and the customer journey through all levels was improved. Low energy natural ventilation was introduced, upgraded energy efficient lighting has enhanced the ambience and the centre achieved BREEAM certification.
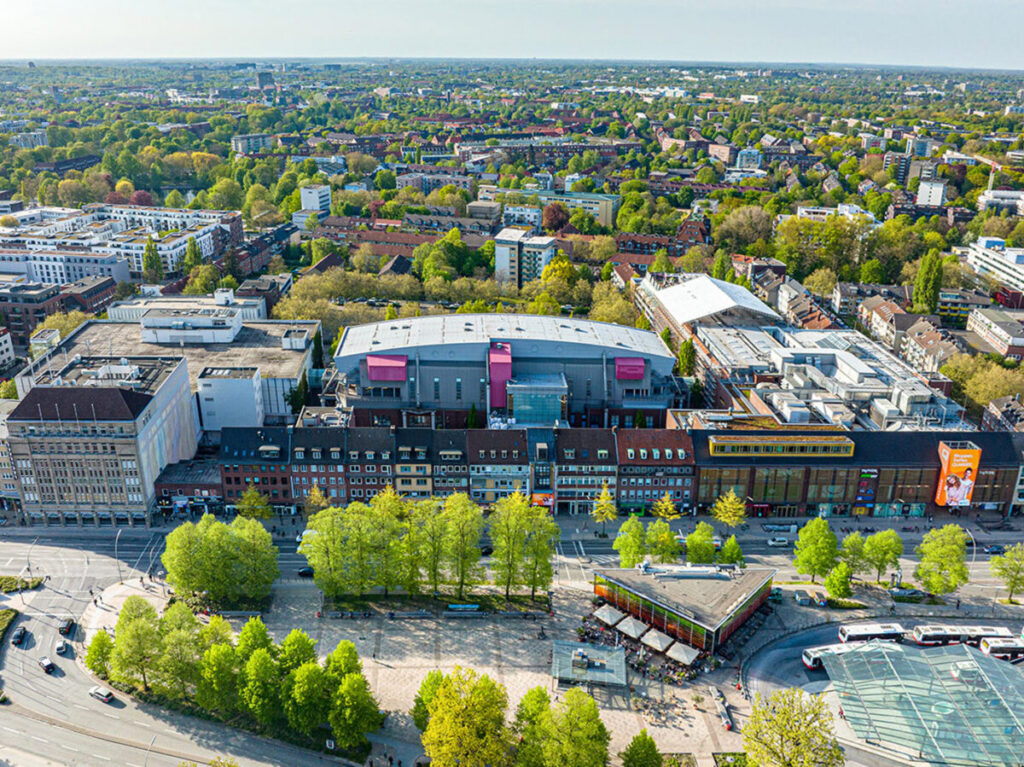
Quarree Wandsbek
Hamburg, GERMANY
Owner : Union Investment
Open Date : 4 March 2021
First opened in 1998, with four trading levels giving a GLA of 35,000 m2 and with parking for 917 cars, this centre at the heart of the local community has been comprehensively renovated. New shop fronts were provided with an improved design giving greater transparency and allowing the malls to feel broader. The mall flooring was upgraded and impressive new energy efficient lighting has brought a neighbourhood market feeling. The renovation has addressed every elements of the centre including the façade, toilets, car park and lobbies, entrances, wayfinding and even playground design. The major focus was to guarantee that the values and comfort of the offer were met, while improving the experience of the centre, which is well regarded by its community.
Centers between 45,001 – 70,000 sq m
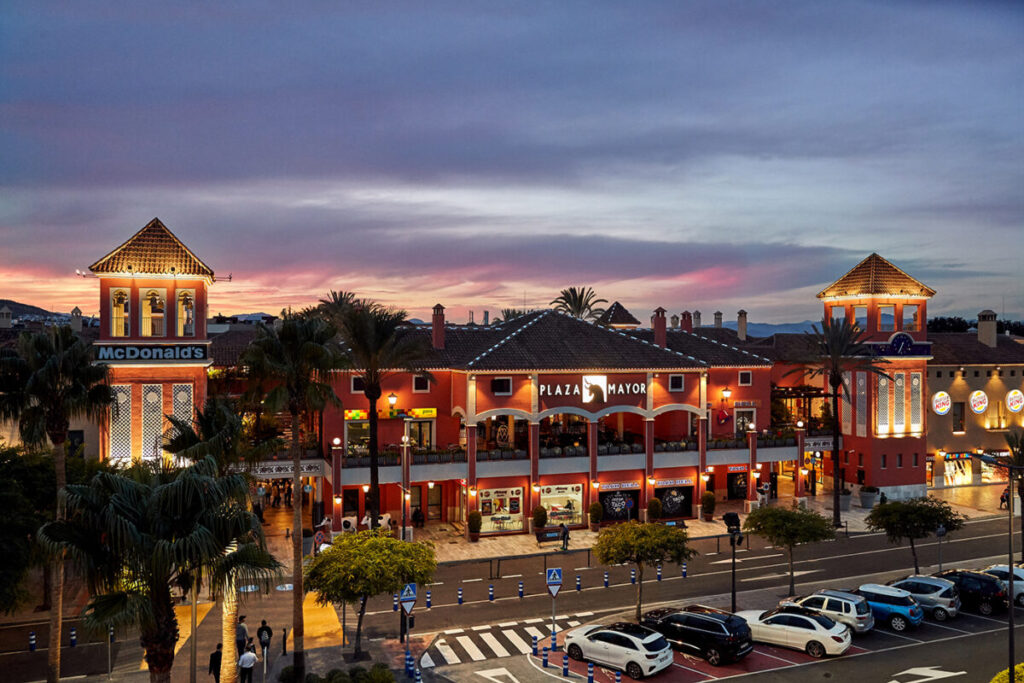
Plaza Major
Malaga, SPAIN
Owner : Sierra Prime
Open Date : 5 September 2019
Plaza Mayor is one of the main shopping destinations in Andalusia, with a wide retail and leisure offer, first opened in 2002 and trading on 53,000 m2 GLA. The renovation has preserved the unique, local identity of the shopping centre while upgrading to a new, modern and contemporary style from which customers gain a better and improved experience. The scope of the renovation includes : an extended retail offer in Plaza de Azahar ; the creation of a new high quality gourmet area (Patio Gourmet), which complements the existing gastronomic offer; an expanded fashion offer with optimised logistics areas ; and finally, the shopping centre was completely refurbished, with a new “Andalusian village” concept, improving the customer experience, as well as improving all accesses, both for pedestrians and vehicles.
Centers over 70,000 sq m
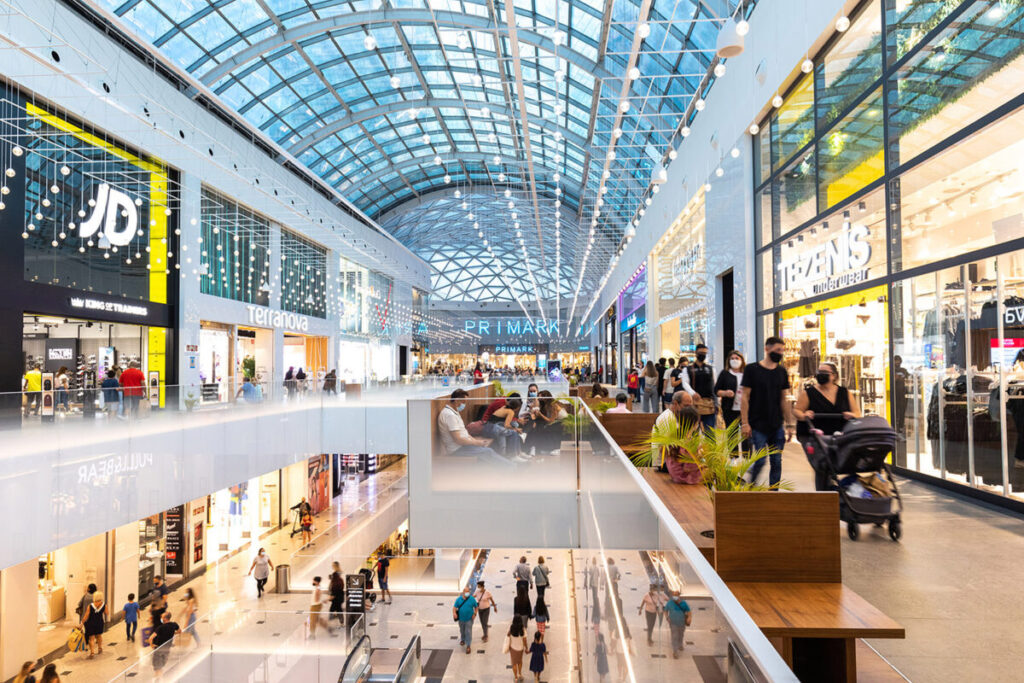
Diagonal Mar
Barcelona, SPAIN
Owner : DWS-Alcampo
Open Date : 22 November 2019
The centre opened in 2001 trading on three levels with a GLA of 88,000m2 and parking for 4800 cars. The renovation aimed to improve performance by creating spaces for new retailers, and adapting the centre to the latest advances in technology, design and sustainability – creating a more attractive and comfortable shopping experience. The upper floor was redeveloped as a new fashion mall with double height facades and outstanding natural and artificial lighting, the size of the cinema was reduced and the leisure anchor was moved. The centre was completely refurbished. Central and secondary rotundas were renovated, alongside major improvements to the décor, ambience and lighting of all the malls, including resting areas, restrooms, ceilings, flooring and digital media. The result is an environment where visitors can meet up, relax and socialize – with improved footfall and dwell time.
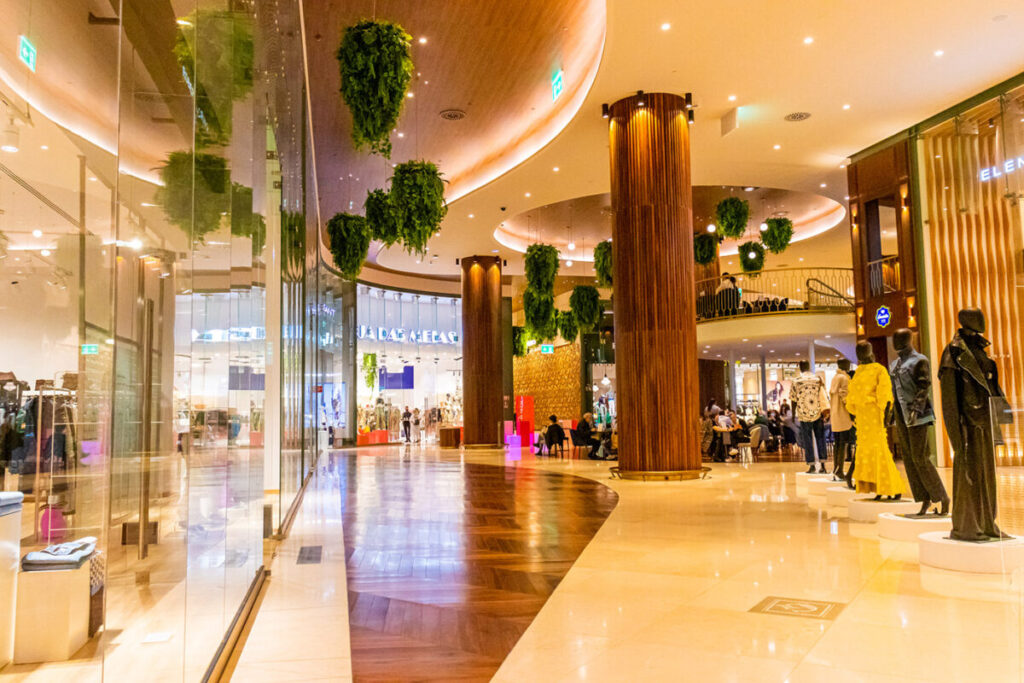
Norte Shopping
Cidade da Senhora da Hora, Porto, PORTUGAL
Owner : TIAA and Sierra Prime
Open Date : 21 October 2020
Originally opened in 1998, the centre now provides a retail GLA of 70,740 m2 on five trading levels with parking for 3,100 cars. The renovation has introduced two new concepts which have increased the customer appeal of the centre. The CookBook is on 2 floors, each with a different inspiration: the first with a kitchen-related theme brings a feeling of homeliness and proximity to the environment; and the second following a more modern, fun and young style. The two floors end in two generous terraces with a vibrant design approach. The Galleria is a redevelopment of cinema space creating a high-end, exclusive fashion concept, with premium materials and decorations resulting in an elegant and sophisticated ambiance and décor.
Learn more about the Awards here and on the ECSP website. ACROSS is planning a special Online Issue on the winners in spring 2023.

