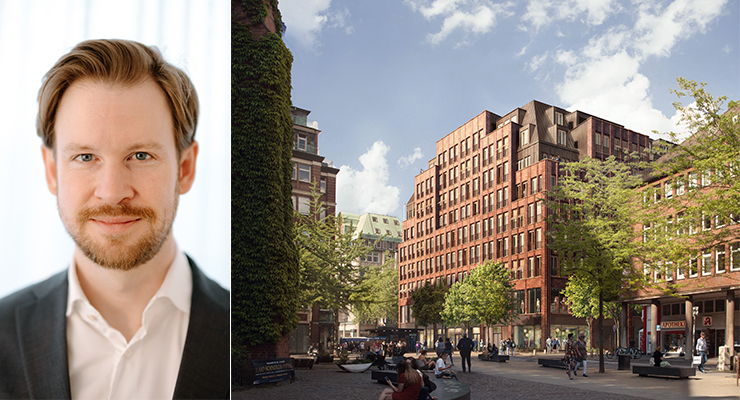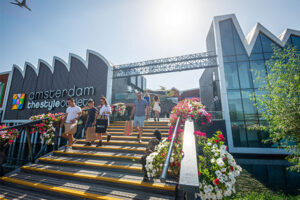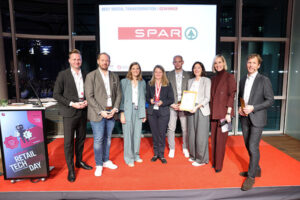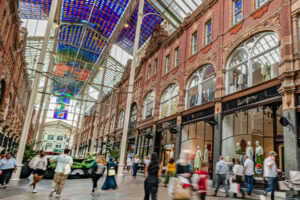By Nikolas Bosnić
Set to be completed in 2026, Elisen Palais is not just another urban development; it will be a vital addition to Hamburg’s landscape, blending modern amenities with a commitment to sustainability.
A UNIQUE PROJECT: BLENDING SUSTAINABILITY WITH VERSATILITY
Our Elisen Palais project represents a fundamental shift in how we think about urban redevelopment. Our vision is to create a dynamic multifunctional space that offers a mix of retail, hospitality, and dining experiences, all housed within a climate-neutral building. The asset will comprise 11 floors and span 21,000 sq m; the upper basement, ground floor, and first floor will feature generous retail spaces, with two distinct hotel concepts occupying the upper levels and several inviting terraces providing panoramic views of Hamburg’s city center and harbor. The corner of Bugenhagenstrasse and Barkhof will host a restaurant with an outdoor dining area, inviting people to enjoy the lively urban atmosphere.
Elisen Palais has been designed to create a dynamic environment that attracts a diverse range of consumers – from tourists and business travelers to locals looking for leisure and dining experiences.
A COMMITMENT TO SUSTAINABILITY
Sustainability is at the core of our approach for Elisen Palais, distinguishing it from traditional redevelopment projects. We have embraced the cradle-to-cradle design principle, ensuring that the materials used are easily recyclable, adaptable, and designed for longevity. This approach will allow the building to evolve over time, making future redevelopments easier and more eco-friendly. For instance, the street-facing facade has been designed to last up to 200 years, while the inner courtyard facade has been constructed for easy disassembly and reuse.
“Our vision is to create not just a building, but a space that encourages interaction, fosters well being, and contributes to the broader goal of a more sustainable urban environment.”
One of our major goals is to minimize the project’s carbon footprint. We have achieved that by reusing structural elements from the original building, such as steel beams and concrete.
For example, we’ve repurposed existing basement walls for the construction pit and reinforced it with 450 tons of steel beams that were salvaged from the dismantled C&A building. We are also reusing cut out concrete slabs as “precast” elements for the new retail ceilings.
Our innovative facade and roof, complete with high insulation values, combined with a cutting-edge energy building concept contribute to the building’s energy efficiency, making it a standout example of sustainable urban design. The biggest impact on the CO2 footprint of the new structure has been generated through the use timber-concrete ceilings. This multitude of CO2 conscious design choices has allowed us to significantly reduce the carbon footprint of the project while also creating a more resilient building for future generations.
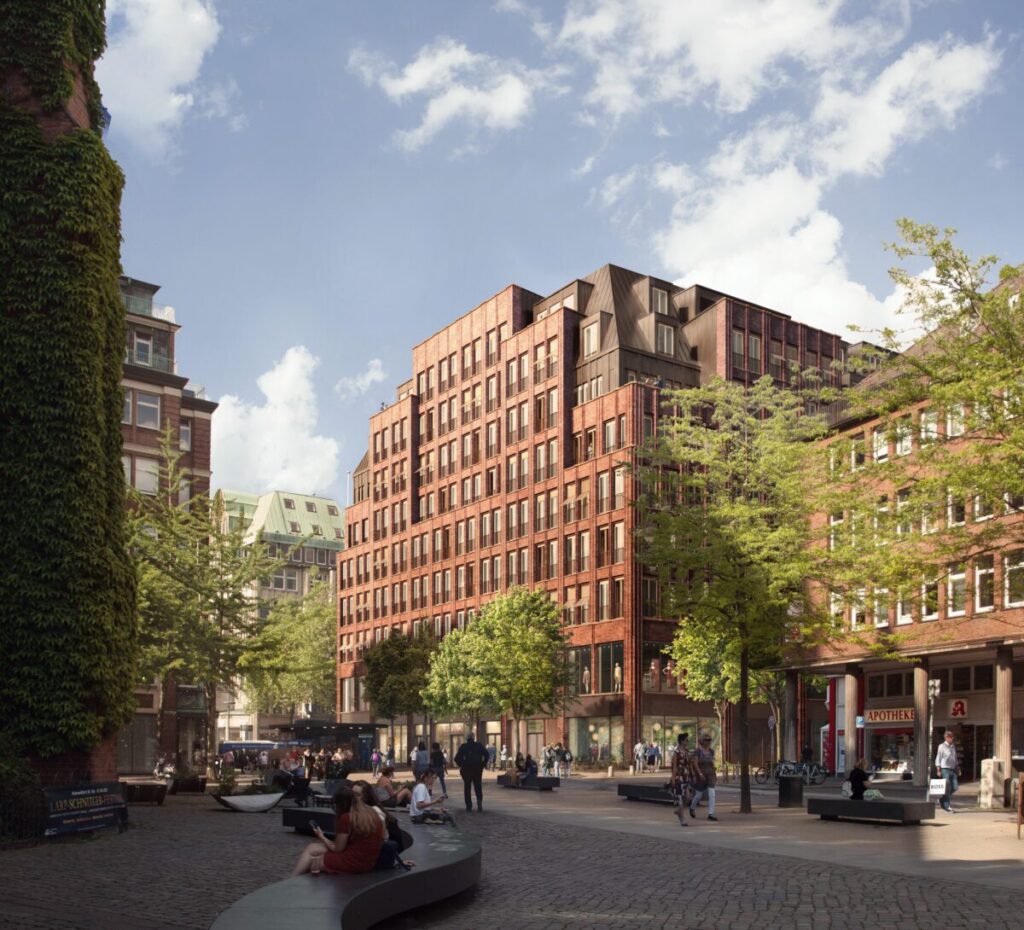
ARCHITECTURAL INTEGRITY WITH MODERN INNOVATION
Every redevelopment project comes with its own challenges, and Elisen Palais was no exception. One of the most significant was balancing modern sustainability practices with the aesthetic demands of the historic location. In developing Elisen Palais, we’ve worked closely with the City of Hamburg to ensure that the building is in harmony with Mönckebergstrasse’s legacy and historical architecture, while bringing a modern twist.
Following an international architectural competition among 10 architectural firms – five of which were from Hamburg – London-based Sergison Bates architects were chosen to design the new building. Their vision, which blends clear and sweeping proportions with a traditional brick facade, perfectly aligns with the surrounding heritage structures, ensuring that the building enhances Mönckebergstrasse’s iconic streetscape.
A FUTURE-ORIENTED VISION FOR HAMBURG
Elisen Palais is not just another redevelopment project – it’s a statement about the future of urban life. Our commitment at Redevco to sustainability, paired with our focus on creating versatile, people-friendly spaces, means that Elisen Palais will become a key asset for Hamburg, setting new standards for urban development.
Our vision is to create not just a building, but a space that encourages interaction, fosters wellbeing, and contributes to the broader goal of a more sustainable urban environment. Through this project, we aim to leave a lasting legacy for the city. Elisen Palais will not only enrich the Mönckebergstrasse area with modern amenities but will also stand as a beacon of how intelligent, sustainable design can reshape cities for the better.

Nikolas Bosnić
Nikolas Bosnić is Head of Development Redevco DACH.
