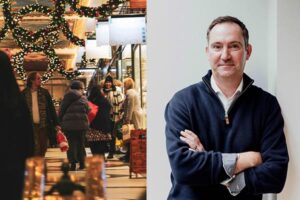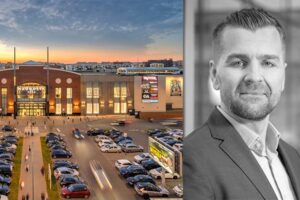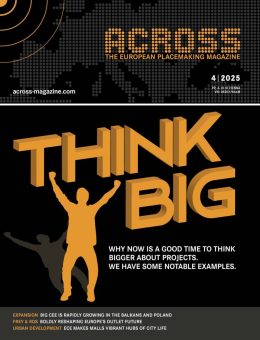In September 2021, an important event called “How We Grow” kicked off in the Slovakian capital of Bratislava. Eurovea representatives invited selected guests, including more than 80 different retailers, to take part in a tour of the expansion and progress of the retail, business, and residential complex located on the banks of the Danube. During the tour, a visit to Eurovea Tower, which is growing at a rate of one floor every 11 days, as well as an overview of the history and importance of the location of Central Europe’s largest mixed-use project rounded off the event.
Credit: Eurovea
The group was able to take a look at the construction progress of the shopping arcade–from the ninth floor. The participants also took a trip down memory lane: The official opening of the complex took place 15 years ago, in July 2006. The entirety of Pribinova Boulevard, which is part of the expanded Eurovea City and was designed by architectural firm Beth Galí, is scheduled for completion in 2022.
A 45-story Tower
The shell of the retail space, which added 25,000 sq m to the current total of 47,000 sq m, was completed at the end of July 2021. The concreting of the floor slab completed the shell of the reinforced concrete shopping center and signaled the green light for work on the facade and filling structures to begin. In addition, 2,500 sq m of steel structure was installed to maintain the stylish glazing of the original building. That was done by means of a special spatial formwork that incrementally moves in accordance with the progress of the work. That process continued up to the pillar. The structure was then glazed with 1,732 triangular pieces of glass, with the entire section scheduled to be completed by the end of the year.

There are a few more key facts and figures concerning the aforementioned Eurovea Tower: 168 meters high, 45 floors, 389 apartments, and 43 luxury residences. With its elegant design, which is based on gentle curves, the skyscraper is set to become a worthy urban counterpoint to one of the city’s landmarks, Bratislava Castle. The silhouette of the tower will be accentuated by an interplay of light and shadow during the day and subtle lighting at night.

Visitors can also enjoy a stroll along the Danube promenade, which features a 25,000-square-meter waterfront park and several playgrounds. The new-generation mixed-use project has yet to reach its limits–additional space is due to be added at Eurovea in 2022 (a total of 85,000 sq m, including 33 food court units, 18 cafés and restaurants, and five cinema screens), making it the largest retail project in Slovakia.







