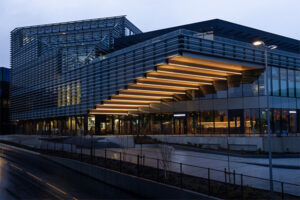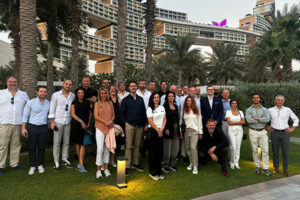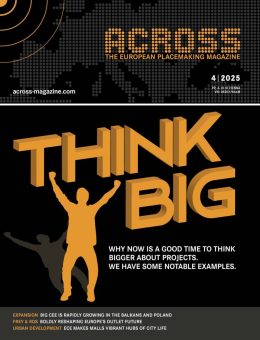Foundation work is currently being carried out as the basis, with a rotary drilling rig at the excavation pit, which is up to 15 meters deep. This will be used to drive around 280 reinforced concrete bored piles up to 28 meters into the ground.
Expected to open at the turn of the year 2024/2025, the tower will offer more than 17,000 sq m of space for offices. The mixed-use development also provides around 1, 000 sq m of retail space and 350 rental apartments.
The project was planned by Delugan Meissl Associated Architects–consists of a total of six properties and a connecting, traffic-free first floor zone at a central junction in the north of Vienna. The urban development project has a broad mix of uses including residential, office, hotel, gastronomy and demand-oriented local supply.






