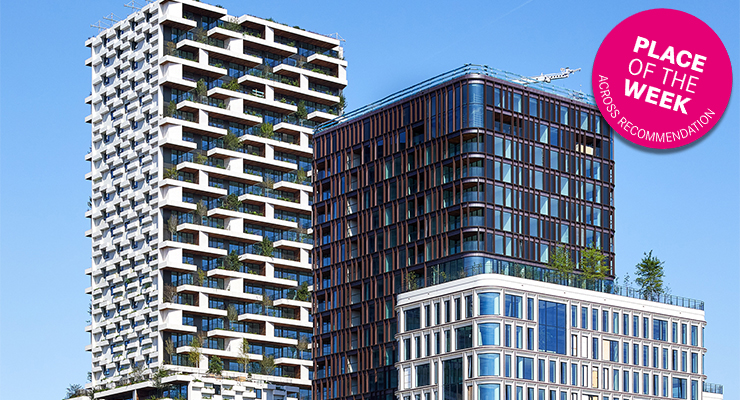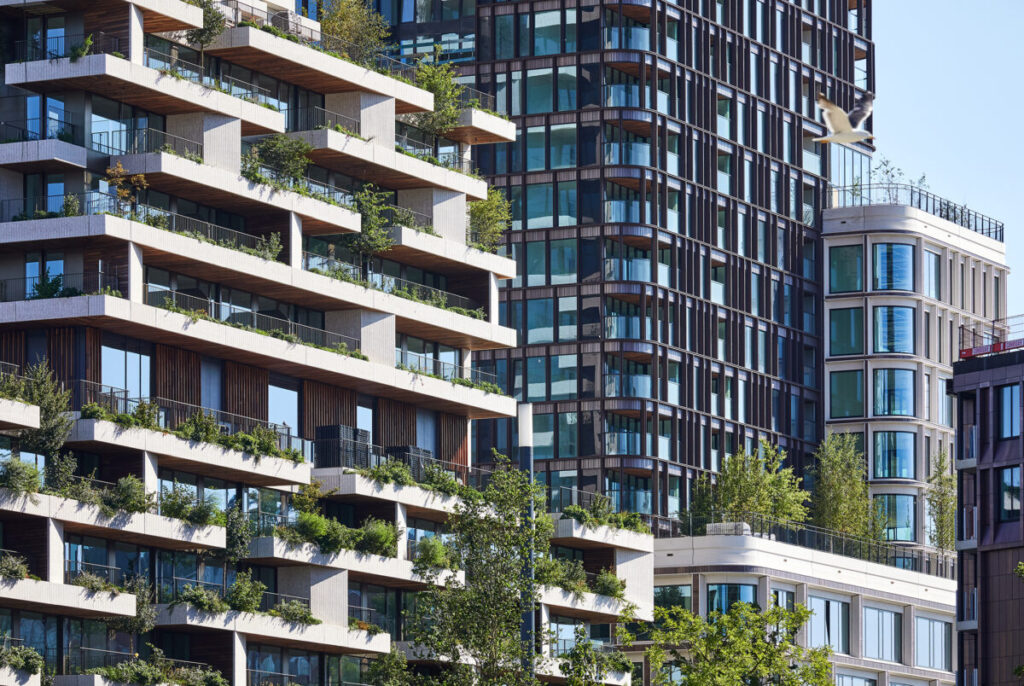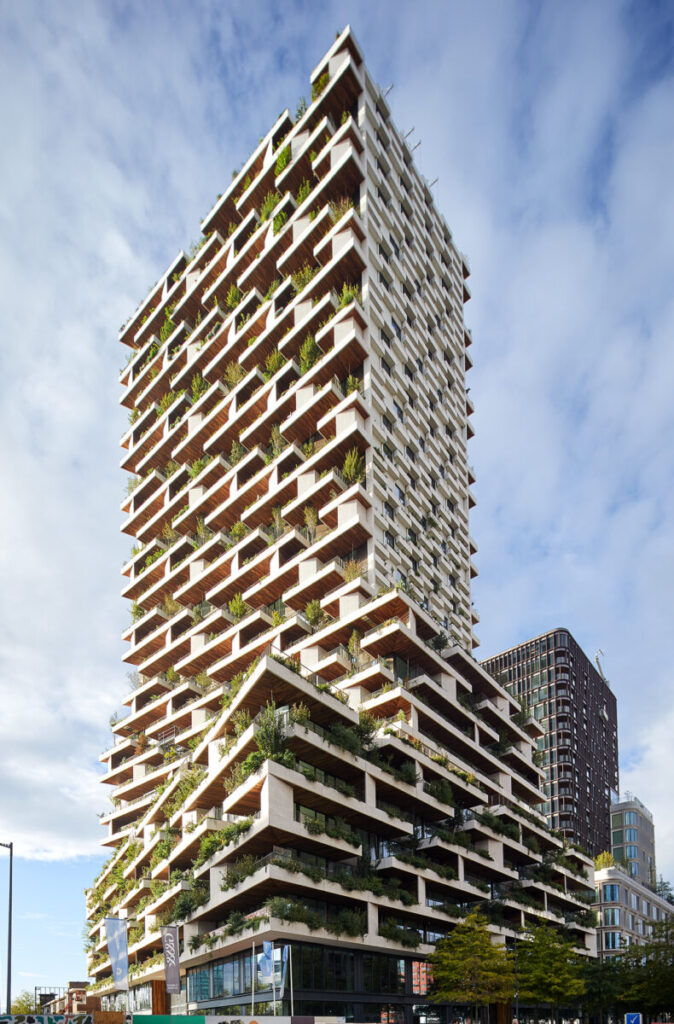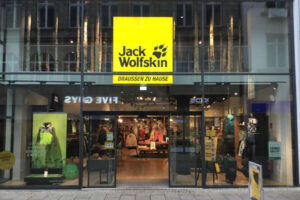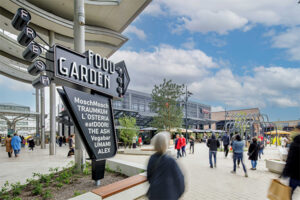Wonderwoods is a mixed-use new-build project in the heart of Utrecht developed by G&S&. The project, consisting of two towers designed by MVSA Architects and Stefano Boeri Architetti with one hectare of vertical forest, combines living, working and leisure in a unique urban oasis. The 80,000 sq m building provides 167 owner-occupied homes. In addition, there are 252 rental homes owned by ASR Dutch Core Residential Fund and 14,700 sq m of office space owned by ASR Dutch Mobility Office Fund. The building is also housing a gym, catering facilities such as restaurant, coffee bars and lunch spots, a bicycle shed, car park and mobility hub.
Additionally, Wonderwoods also accommodates 1,000 sq m of restaurant space, 1,000 sq m of gym space. The two towers of 104 and 70 meters height offer various facilities including 3,500 sq m of overall hospitality space with lunch options, coffee bars and a restaurant and sports facilities. There is also bicycle storage, parking and a shared mobility hub.
The innovative complex combines modern architecture with sustainable building techniques. The rental of the office spaces, spread over 11 floors, underscores Wonderwoods’ attractiveness to both national and international companies.
Key facts about Wonderwoods:
- Area covered: 80,000 sq m
- Hospitality space: 3,500 sq m
- Office space: 14,700 sq m
- Number of rental homes: 252
- Number of owner-occupied homes: 167
- Architect: Stefano Boeri Architetti & MVSA Architects
- Developer: G&S&
A feature of the project is the planting on and in the building. The project has a roof park, several interior gardens, three hundred trees, 75,000 plants and shrubs and is inspired by the vegetation of Utrechtse Heuvelrug National Park.
Last month, Wonderwoods has also won the award for ‘Best Mixed-Use Project’ at the MIPIM Awards 2025. The jury focused on projects that aim to improve the future of the built environment in line with ESG goals. From focusing on construction and operational carbon to climate and life-cycle aspects. In particular, the awards go to projects that best serve their end users and wider community while contributing to the economy.
Thanks to the mix of housing, offices, catering and recreation, Wonderwoods has been turned into a vibrant place in the heart of Utrecht. The project plays a major role in realizing the sustainable ambitions for the Beurskwartier. The project is an inspiring example for green cities worldwide and contributes to a healthier urban climate.
