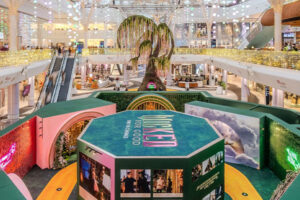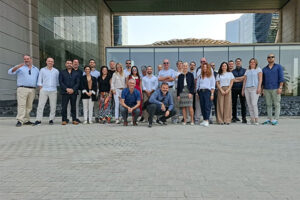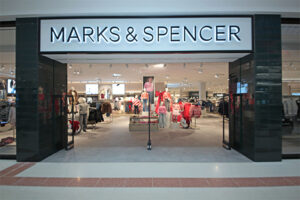Chengdu Grand Shopping Center | CHINA
Two years in the making, Section A of the Chengdu Grand Shopping Center in the southwestern Chinese metropolis of the same name recently officially opened its doors. Benoy was tasked with optimizing the already topped-out commercial plan as well as carrying out interior design for this futuristic shopping space. Situated in the southern section of Tianfu Avenue in Gaoxin District, the mall effectively sits at the heart of the financial district, where north meets south. With 130,000 sq m of commercial building volume, it meets all mid-range and high-end lifestyle and cultural demands of local visitors. The project is divided into sections A and B. Section A offers a more on-trend, mainstream shopping environment, with abundant use of color and techniques to optimize all of the available space. The overall concept of the interior design, “growth”, refers to more than just the project’s geographical location. Chengdu Grand Shopping Center is like a seed sown in the city’s central business district, which will take root and flourish, destined to become the future commercial heart of the area.
Arsib Tower | RUSSIA
Colliers has been appointed as the exclusive consultant for the shopping and entertainment center in the Arsib Tower multifunctional complex in Tyumen (Western Siberia). The multifunctional complex is located on Melnikaite, one of the busiest streets in the city. Its location in the established shopping zone, which features high traffic accessibility, provides the project with visibility and a high level of traffic. Arsob Tower is expected to become one of the main attractions for Tyumen residents and visitors. The complex includes a Class A business center, measuring some 33,500 sq m, a shopping and entertainment center that covers 94,600 sq m, and underground and ground-level parking for more than 1,500 cars. The shopping and entertainment center will be one of the largest shopping centers in the city and will have a primary catchment area of approximately 360,000 people. The project will be implemented in several stages. The first, covering an area of 35,000 sq m, is set to open to visitors in the fourth quarter of 2021. Anchor tenants will be comprised of a supermarket, a hardware store, an electronics store, fashion stores, and a fitness center equipped with a swimming pool. The second stage will feature updated formats of international fashion brands and a full range of products. The attraction zone will also include a cinema, measuring 3,500 sq m, and a large-scale entertainment center. The complex is scheduled to open at the end of 2023.
Distrito Vivo | MEXICO
11 Skies, a mixed-use destination located at Skycity, will be Hong Kong’s largest hub for retail, dining, and entertainment (RDE) and will be the first such development to combine wealth management and wellness services. Lead8 has recently announced that the firm’s appointment as lead consultant has been expanded to include interior design in addition to its masterplanning and architecture scope. “This is a ground-breaking development that continues to attract international interest. It is a testament to the commitment, creativity, and expertise of our team that we have been entrusted to design and deliver the city’s most comprehensive and enhanced RDE destination to date,” said Claude Touikan, Co-Founder & Executive Director at Lead8. Operated by K11, 11 Skies will feature 241,000 sq m space dedicated to dining and retail outlets and 53,000 sq m for experiential entertainment facilities. More than 800 shops will be available, including over 120 dining concepts paired with entertainment never seen before in the region – all under one roof. Phase openings are scheduled to take place from 2022 to 2025.








