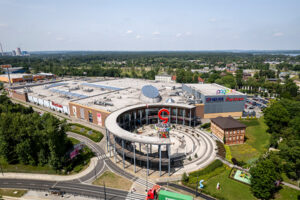Bayerische Versorgungskammer acquired the Stafa Tower last June. Immediately prior to the transaction, BEHF Corporate Architects refurbished and modernized the 100-year-old Viennese building.
The rapid sale of the Stafa Tower, which was built in the Austrian capital in 1911, proves that functioning, mixed-use real estate is in great demand in the European market. Immediately after the complete refurbishment, Bayerische Versorgungskammer bought the distinctive round tower on the famous Mariahilfer Straße from Richard Schöps & Co AG.

Image: Bruno Klomfar
BEHF Corporate Architects was responsible for the refurbishment of the 10-story, 12,600-sq-m retail and hotel building.
Armin Ebner, Partner at BEHF, explained: “Although it went through many conversions and altered uses, this more than one-century-old property was never successful. In retrospect, it can be said that no one ever had the right concept at the right time. It may be late, but the Stafa Tower is now emerging as a model project. For example, the rooms in Ruby Hotel Marie, which is housed in the building, are 98% booked.”
The three retail tenants also express satisfaction with the site. These are the Italian fashion brand Terranova, the Austrian supermarket chain Billa, and the Austrian brand Reiter Betten & Blinds GmbH. Before the refurbishment, the Stafa Tower housed several more retailers in its curvy spaces—with moderate success at best.
Oldest building in Europe with LEED Platinum
What did BEHF do for the refurbishment? The Viennese architecture firm used a contemporary, future-orientated design of radical simplification, paying special attention to quality and technical innovation.

Image: Bruno Klomfar
The structure and facade construction of the 1950s department store provided the design initiative for the conversion. The facades found in the rotunda atrium have been specifically developed for the building and constitute a significant innovation. In cooperation with the lighting laboratory Bartenbach, a special reflective metal facade was developed, which guides daylight down even to the lower floors and thus enables all the interior rooms to be used in multifunctional ways.
The project obtained a LEED Platinum certificate for its comprehensive sustainability concept, which makes it the oldest European building to receive such an award.

Image: Bruno Klomfar
The bottom line is that this was a radical simplification, as Ebner stressed: “We’ve only known for a few years that multi-story shopping malls, as the Stafa Tower was before its refurbishment, don’t work. Now, its only three retailers benefit from large areas and multiple entrances. And it simply makes sense, thanks to its location within Vienna, to turn the building into a hotel from the second floor up. That completes the concept.”
Demolition considered
As simple as the concept seems, it’s implementation was very particular. For starters, there was the architectural challenge in the retail spaces that there are simply few possibilities for altering the construction of such an old building. The building would have had to have been dismantled and re-built—which was originally definitely an option.
In the course of the refurbishment, the architects had to cope with the variety of static zones caused by the round shape. The retailers had to deal with numerous pillars within their sales areas. In addition, rectangular rooms are easier to set up than circular ones like à la the Stafa Tower.
As noted, the mixed-use property’s quick sale immediately after the completion of the refurbishment shows that the result works. Ebner is not surprised, because “the building became immensely more efficient. It now contains hardly any unusable spaces and the concepts it houses are clear and without compromise.”

About BEHF Corporate Architects






