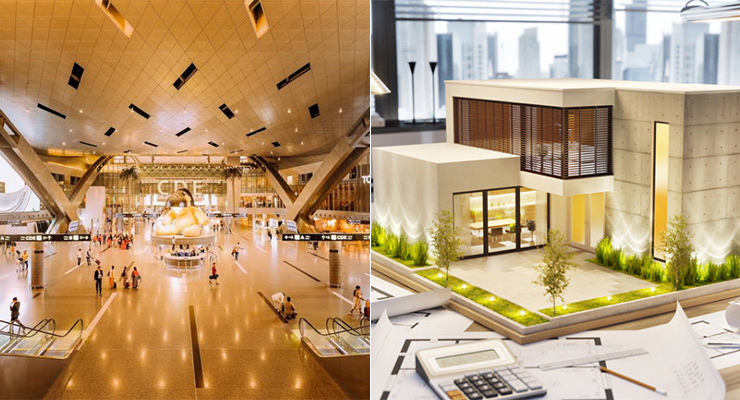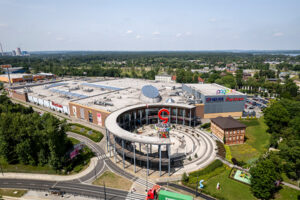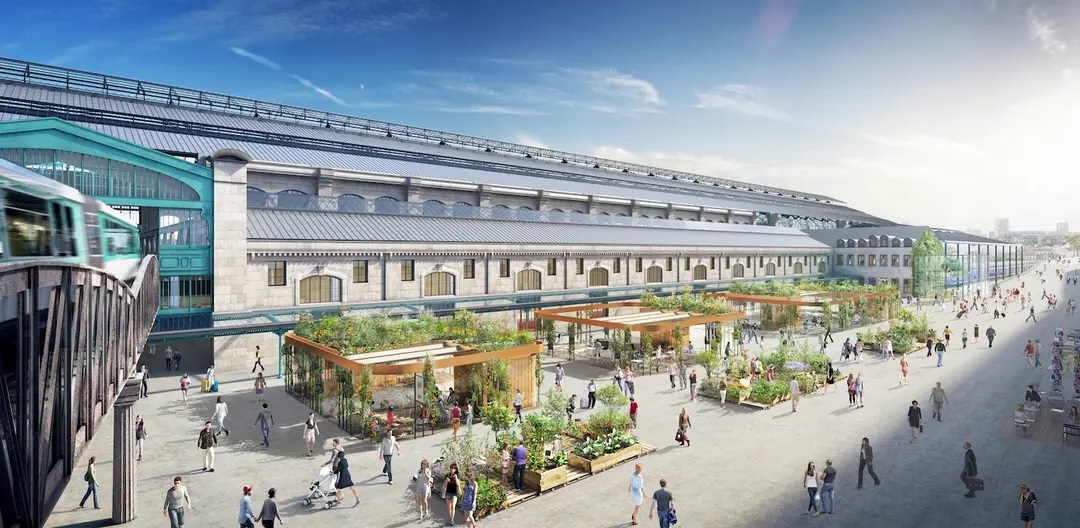
Austerlitz
- Type of Project: New, Expansion, Refurbishment
- Type of Asset: Retail, Hospitality, Office, Residential, Leisure
- Location: Paris, France
- Developers: Altarea, Kaufman&Broad, SNCF Gares&Connexions, Indigo, Elogie-Siemp
- Opening Date: 2027
- Total GLA: approx. 25,000 sq m
- Number of Brands/Stores: 120
- Catchment Area: 1,400,000 inhabitants
credit: Altarea
By 2027, central Paris will have a new quarter, with the Gare d’Austerlitz as its beating heart. This new living space, combining low-carbon aspects, biodiversity, and soft mobility, is a response to today’s urban issues and is a step towards a future that is as responsible as it is sustainable. A new mixed-use district to make living together a reality, including: an expansion of Marie Curie Square, new shops, services and restaurants, leisure and cultural facilities, social and intermediate housing for families and students, head offices and hotels, and more.
Landquart Fashion Outlet
- Type of Project: Expansion
- Type of Asset: Retail
- Location: Landquart, Switzerland
- Developer/Owner: VIA Outlets
- Opening Date: Q1 2026
- Total GLA: Approx. 25,700 sq m
- Number of Brands/Stores: 101
- Catchment Area: 4 million inhabitants within 90 minutes
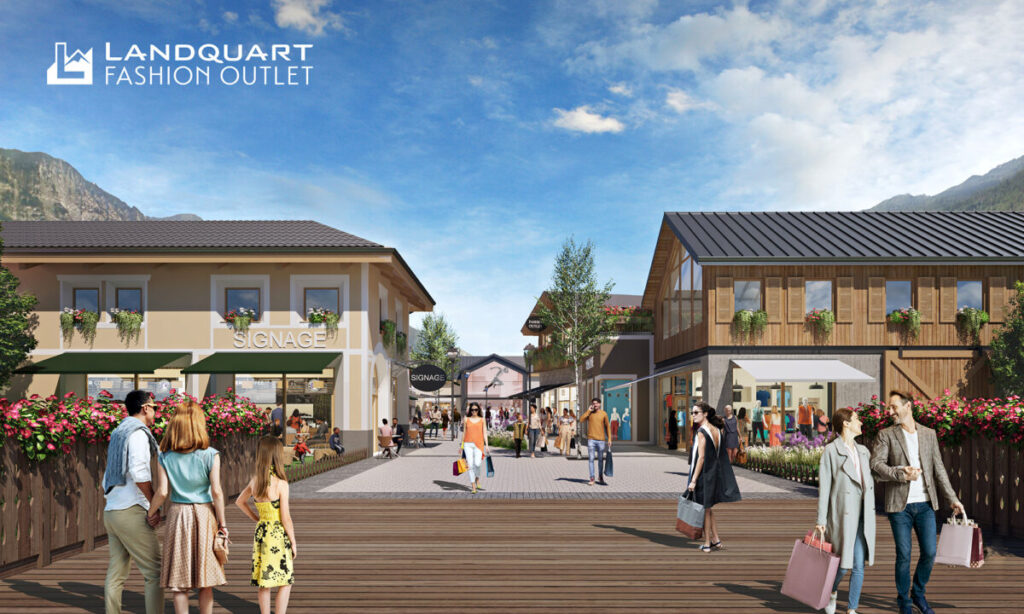
credit: VIA Outlets
Designed in the style of a Grisons chalet village, Landquart Fashion Outlet offers a relaxed shopping experience in an elegant setting that features more than 80 shops and restaurants. The project, which has sustainability at its core, was rated “Excellent” by BREEAM as early as the planning phase. The expansion will meet the CRREM WB target for energy intensity (110 kWh/m2/ year) and is in compliance with the energy and emission requirements of the taxonomy for new buildings. Among many other sustainable initiatives, the expansion features solar panels on the roof, an underground water tank for the collection of rainwater, and a facade largely made of local and recyclable materials. Additionally, the heating is provided by geothermal energy.
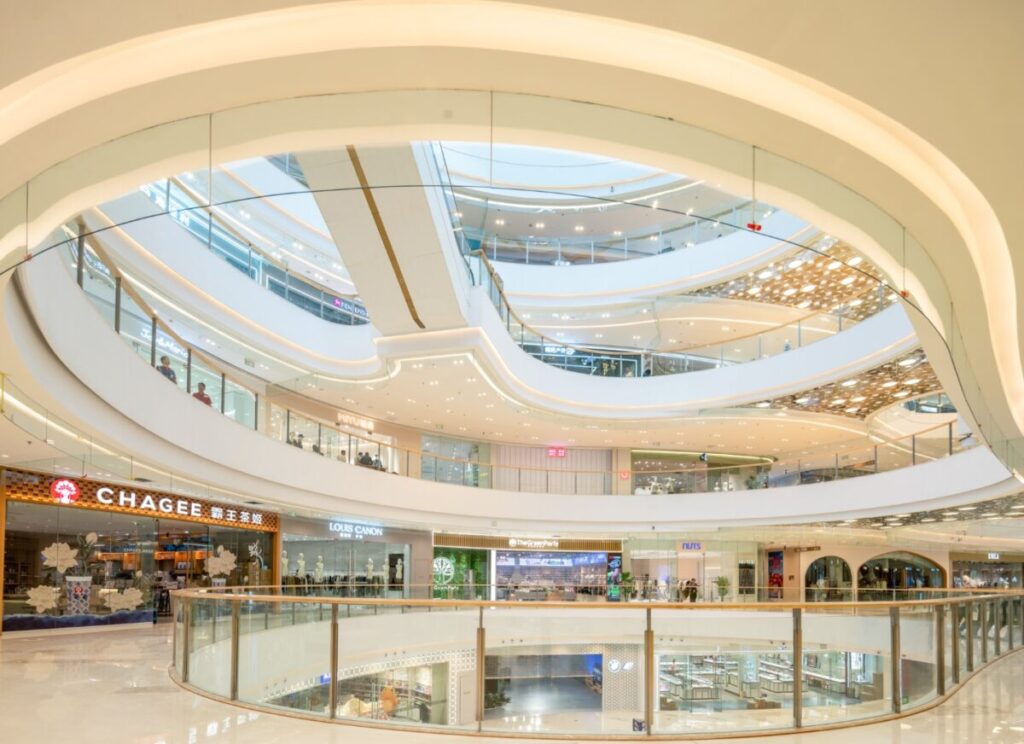
Wuyue Plaza
- Type of Project: New, Expansion, Refurbishment
- Type of Asset: Retail, Leisure
- Location: Urumqi, China
- Developer: Chapman Taylor
- Owner/Investor: Future Land Development Holdings
- Opening Date: January 2024
- Total GLA: 45,057 sq m
- Catchment Area: 330,000 inhabitants
credit: Chapman Taylor
Chapman Taylor’s interior design project for a new 5-story shopping center in Urumqi, Northwest China, has officially opened. Wuyue Plaza, featuring 45,057 sq m of retail and leisure space, is located in the strategic transportation hub of the Shuimogou District and the Hongguangshan Convention and Exhibition Center. The design concept for the mall’s interiors focuses on natural illumination from skylights and naturally stylized atriums that reflect mountains, lakes, and deserts. Every floor has its own special theme, including a floating city, a future garden, an “air” island, an interstellar walk, and a time tunnel. Construction work began in 2021 and was completed in early 2024.
Lykli Gurugram
- Type of Project: New
- Type of Asset: Retail, Office, Leisure
- Location: Gurugram, India
- Developer/Owner: Ingka Centres
- Opening Date: 2026
- Total GLA: 106,486 sq m
- Number of Brands/Stores: 250
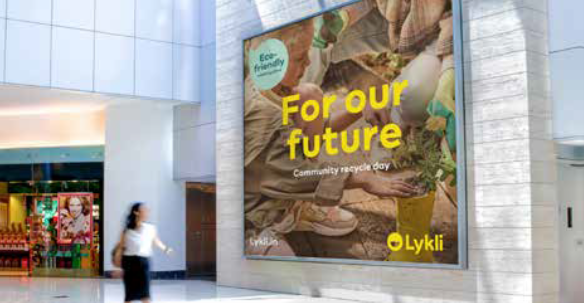
credit: Ingka Centres
Lykli Gurugram, the first of Ingka Centre’s developments in India, is a mixed-use project featuring diverse retail with global and local brands, anchored by an IKEA store, high-class offices, community spaces, and a playful blend of dining, leisure, and entertainment. Strategically located near Delhi, Lykli Gurugram caters to the needs of the citizens in the region. Ingka has achieved LEED Platinum Pre-Certification (entire project) and WELL Gold Certification (offices). The company is aiming for 100% usage of renewable energy and 35% energy efficiency in its operations by 2030, and will be 52% water efficient.
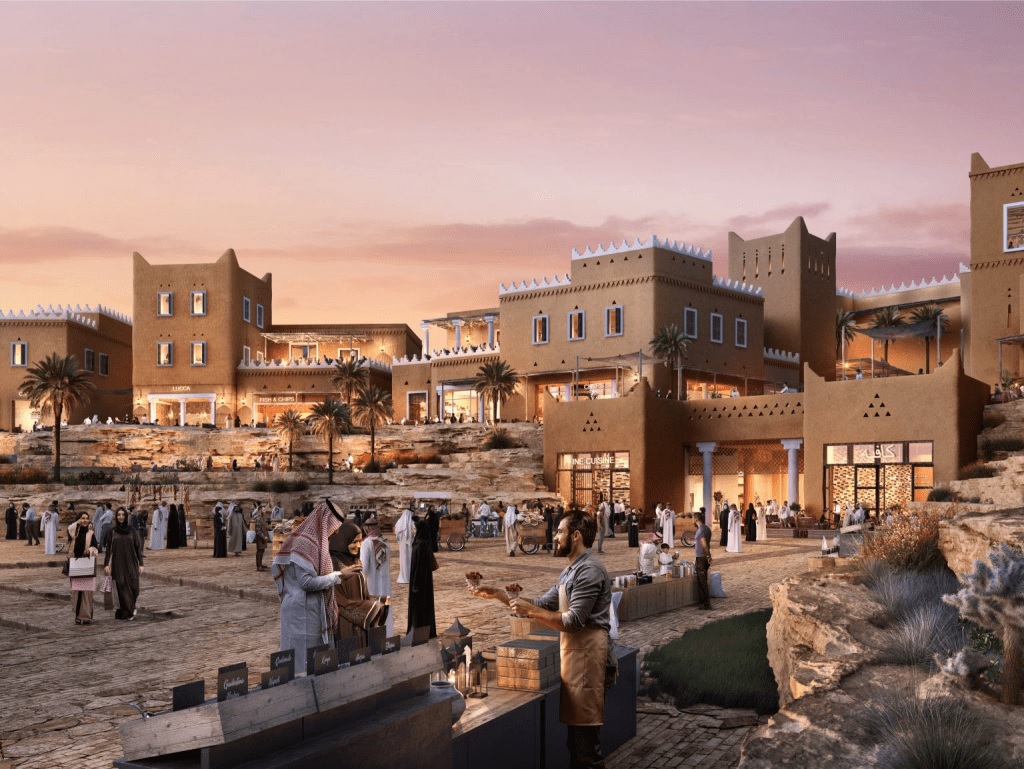
Diriyah
- Type of Project: New
- Type of Asset: Retail, Hospitality, Office, Residential, Leisure
- Location: Riyadh, Saudi Arabia
- Developer: Diriyah Company
- Owner/Investor: PIF
- Opening Date: 2026
- Total GFA: 566k+ sq m
- Number of Brands/Stores: 1,200+
- Land Area: 14 sq km
credit: Diriyah Company
A 14-square-kilometer development inspired by the birthplace of the Kingdom: Founded nearly 300 years ago, Diriyah is a symbol of unity, beauty, generosity, and the resilience of the Saudi nation and its people. Diriyah will be home to over 1,200 of the finest global brands and dining concepts, offering worldclass experiences for everyone who visits. This luxury and lifestyle destination will feature iconic brands seamlessly integrated into an authentic, walkable Najdi Village atmosphere, offering a new and unique lifestyle experience that can only be found in Diriyah.
Outlet Village Sofia
- Type of Project: Expansion
- Type of Asset: Retail
- Location: Sofia, Bulgaria
- Developer/Owner: Trinity Capital
- Opening Date: Q4 2025 – Q1 2026
- Total GLA: Approx. 7,000 sq m
- Number of Brands/Stores: 50
- Catchment Area: 2,417,835 inhabitants
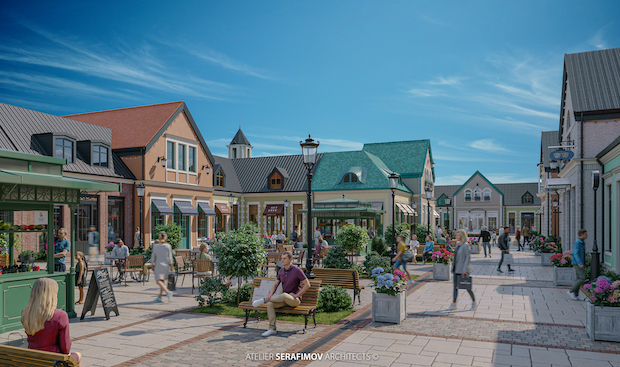
credit: Hasslinger/Atelier Serafimov Architects
Bulgaria’s first Outlet Village is a visionary project by Trinity Capital, a leader in the Bulgarian retail property market. The project is strategically located at Sofia’s northern gateway within the established Jumbo Plaza retail park, attracting over 5.8 million annual visitors, a figure projected to reach eight million within two years. Inspired by 16th-century French architecture, this elegant development will feature a perfect mix of top-tier outlet stores located along a picturesque promenade, complete with charming squares, fountains, cafes, and leisure areas. It promises a sophisticated and enjoyable shopping experience for every visitor.
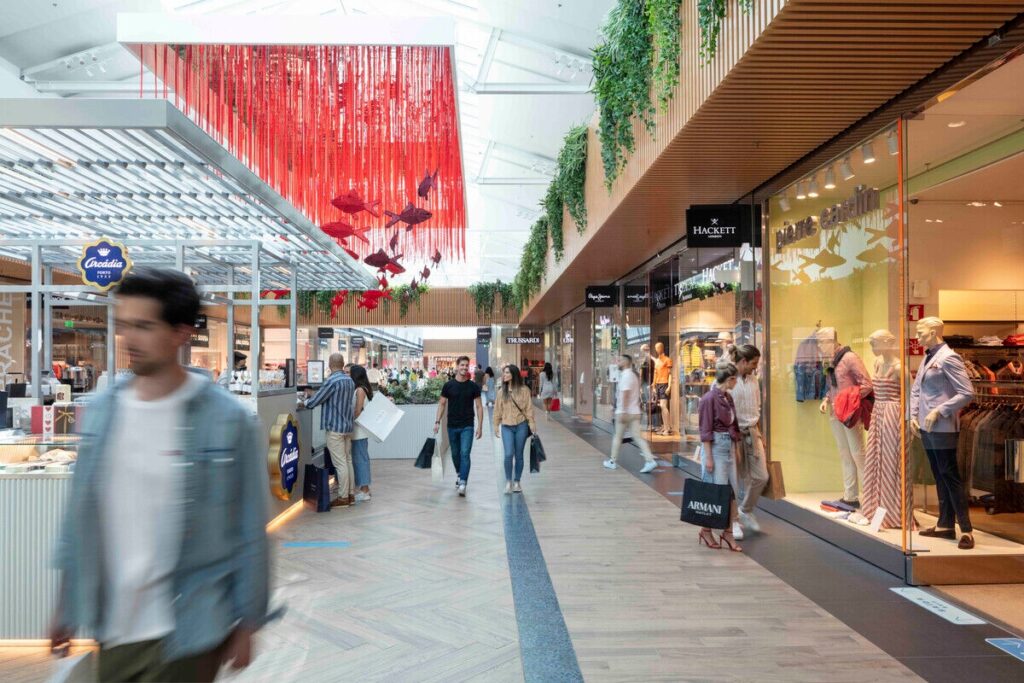
Vila Do Conde Porto Fashion Outlet
- Type of Project: Expansion
- Type of Asset: Retail
- Location: Vila Do Conde, Portugal
- Developer/Owner: VIA Outlets
- Opening Date: Q4 2025
- Total GLA: Approx. 31,000 sq m
- Number of Brands/Stores: 150
- Catchment Area: 4.2 million inhabitants with 90 minutes
credit: VIA Outlets
Vila do Conde Porto Fashion Outlet, northern Portugal’s only premium fashion outlet, is set for a new expansion project that will add 10,000 sq m, including 31 new stores and four new dining spaces. Sustainability is a central pillar of this project, which incorporates eco-friendly materials, energy efficiency, and the inclusion of green spaces. Waste management projects, renewable energy, and initiatives like biodiversity reservation and water savings, including the installation of 962 solar panels, reinforce our commitment to economic and environmental sustainability. The internationally recognized Vila do Conde Porto Fashion Outlet holds the BREEAM Outstanding level, ranking among the top 10 commercial buildings.
Lykli Noida
- Type of Project: New
- Type of Asset: Retail, Hospitality, Office, Leisure
- Location: Noidai, India
- Developer/Owner: Ingka Centres
- Opening Date: 2028
- Total GLA: 156,327 sq m
- Number of Brands/Stores: 240
- Catchment Area: 5.4 million inhabitants
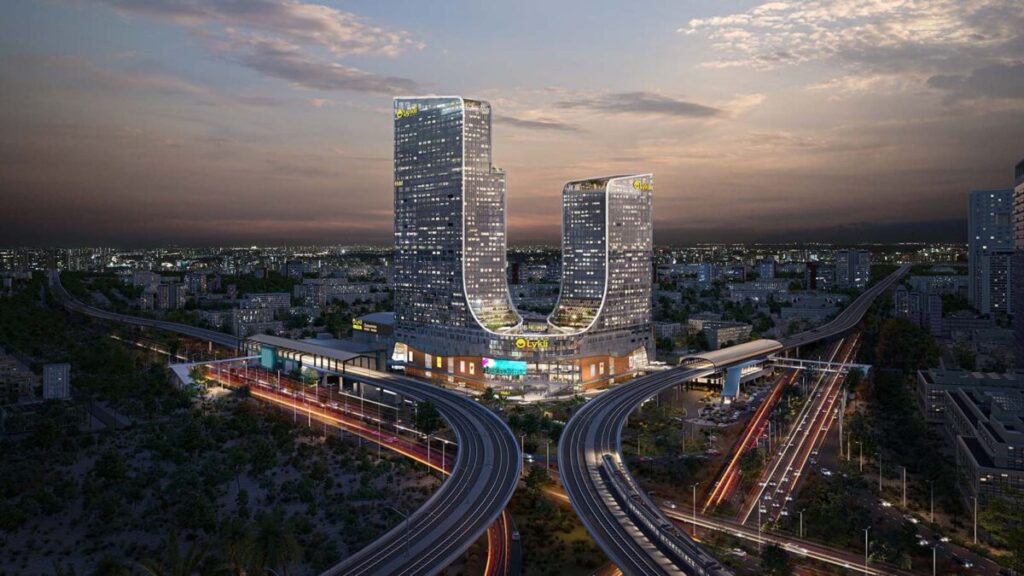
credit: Ingka Centres
Ingka Centre’s latest development, Lykli Noida, is a mixed-use project featuring diverse retail, anchored by an IKEA store, two office towers, and a hotel. It introduces the “Eatertainment” concept, blending dining and entertainment for a vibrant visitor experience. Strategically located near Delhi, with seamless metro access, Lykli Noida mixes Indian and Scandinavian roots to enhance the lives of those in the local community. Ingka is aiming for 35% energy efficiency and 100% renewable energy usage in its operations, as well as 53% water efficiency by 2030. The developer is pursuing LEED Platinum and WELL Gold Certifications (offices).
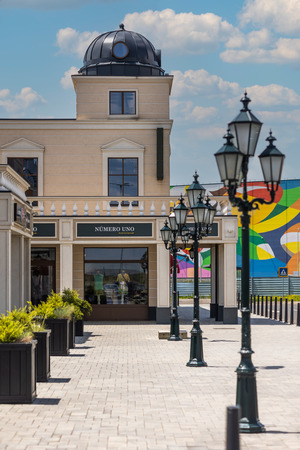
Outlet Center Pallady
- Type of Project: Expansion
- Type of Asset: Retail
- Location: Bucharest, Romania
- Developer/Owner/Investor: LWD
credit: FASHION HOUSE
FASHION HOUSE Outlet Centre Pallady opened its doors on 27 May 2024 in the east of Bucharest, following a EUR 25 million investment. The second phase opened on 25 June 2024 and added over 5,700 sq m to the existing space. FASHION HOUSE Pallady is strategically located in the eastern part of Bucharest, at a point that connects traffic that flows from the southern part of Romania and the A2 highway. The project, which features an open-air gallery, is characterized by a design concept inspired by Bucharest’s Belle Époque architecture and its bohemian streets, making it a very attractive destination for visitors. A children’s play area, restaurants, and more than 300 free parking spaces for visitors add to the appeal of the outlet.
Wilanów Park
- Type of Project: New
- Type of Asset: Retail, Hospitality, Office, Leisure
- Location: Warsaw, Poland
- Developer: Ceetrus
- Owner/Investor: Morelia Investments Sp. z o.o
- Opening Date: 2028/29
- Total GLA: 56,253 sq m
- Number of Brands/Stores: 166
- Catchment Area: 2.8 million inhabitants
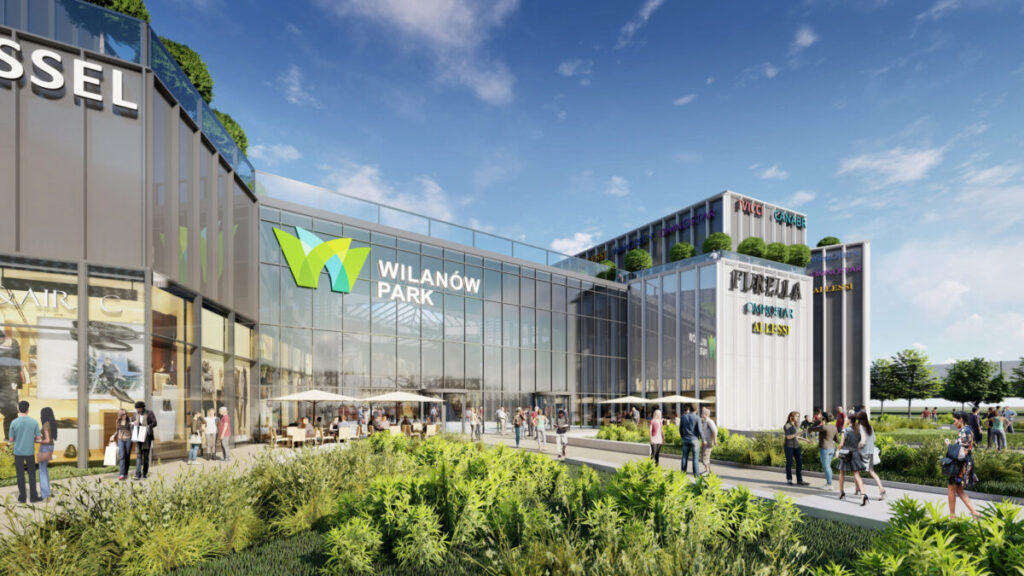
credit: Nhood
Wilanow Park is a mixed-use project that is being planned as a new, vibrant destination in the southern part of Warsaw. Wilanow district is among the top-earning and most attractive areas of Warsaw, boasting a rich historical heritage. The historic Wilanow Palace, often referred to as the “Polish Versailles”, was the second home to Polish kings and is one of the most frequently visited tourist attractions in Poland. The project is located on a 7.7-hectare plot in Miasteczko Wilanow, next to the Southern Warsaw ring road, which ensures perfect accessibility and visibility from the direct catchment area for both pedestrians and cars. Miasteczko Wilanow is one of the most modern housing estates in the capital, designed in accordance with the principles of sustainable development and based on the principles of the 15-minute city. The Wilanow Park Project combines a premium shopping mall, a food & beverage hub, and a leisure destination with a publicly accessible 2-hectare park and a community center, serving the evolving needs of the local community.
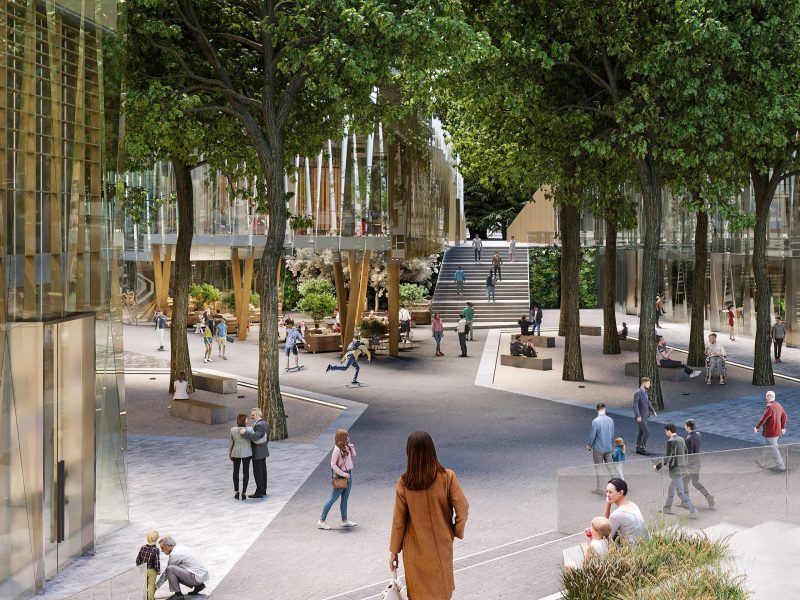
Piazza Loreto
- Type of Project: New
- Type of Asset: Retail, Leisure, Urban Transformation
- Location: Milan, Italy
- Developer: Nhood Services Italy S.p.A.
- Owner/Investor: Ceetrus
- Opening Date: 2026
- Total GLA: 8,000 sq m
- Number of Brands/Stores: 40+
- Catchment Area: 1,600,000 people within 15 minutes
credit: Nhood
As the winner of the C40 Reinventing Cities tender, the Piazza Loreto project will transform Piazzale Loreto, a historical and central traffic junction, into a welcoming, inclusive, smart, and sustainable public place full of services, retail and F&B concepts, and events and temporary exhibits. Designed with an integrated approach involving local communities, the project is a response to the theme of resilience and climatic adaptation, in line with the 2030 UN Agenda goals. Piazza Loreto is the first example of the regeneration of an existing square in the middle of a city to be executed via the partnership between public and private players. It will be a hub featuring tall trees and green areas that are able to mitigate the greenhouse effect and absorb CO2. Designed using BIM, it will be LEED and GBC certificated.
Livat Shanghai
- Type of Project: New
- Type of Asset: Mixed-Use, Retail, Office, Leisure
- Location: Shanghai, China
- Developer: Chapman Taylor
- Owner/Investor: Ingka Centres
- Opening Date: Q2 2024
- Total GLA: 150,000 sq m
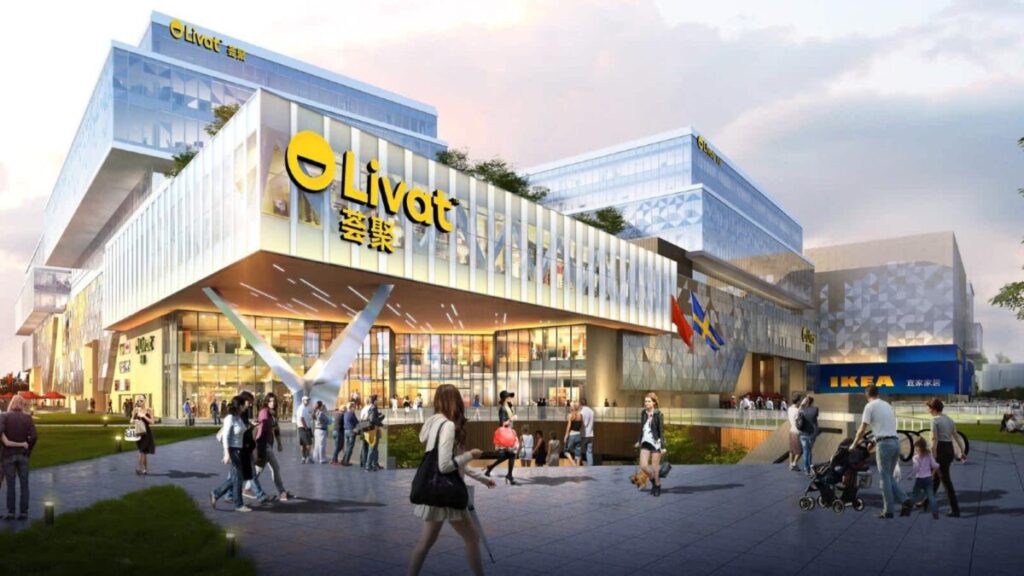
credit: Ingka Centres
Drawing on the origins of IKEA and the core of its foundation, the architectural concept behind Livat Shanghai is guided by the natural formations found in birch wood, first appreciated by IKEA’s manufacturers. The project is shaped by the natural wood grain theme, with natural contours repeated throughout the site. These organic profiles are inspired by the sophisticated and refined techniques of Scandinavian craftsmanship, bringing a new design approach to the city of Shanghai. The Lingkong area is in need of a core that binds the surrounding community together and enriches the daily lives of the people who call it home. The result is a place of celebration that people can feel proud to be a part of. The design encourages the external components to merge with the internal environment to further enhance the connection between the inside and the outside as one perceived sense of place and space. The building’s facade, materials, and landscape visually emphasize and reinforce the customer journey towards the interior of the shopping center.
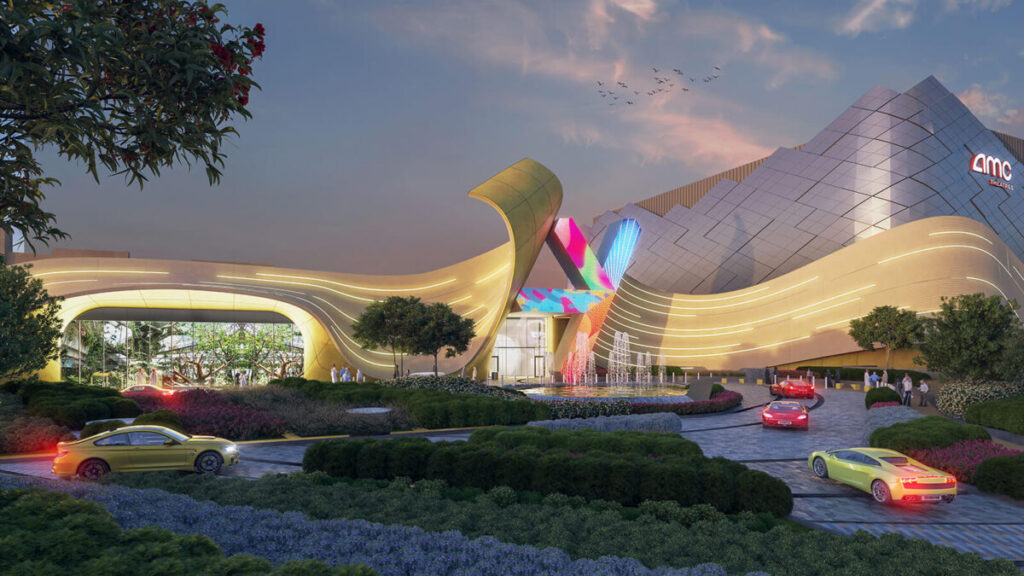
Entertainment Destination in the Al Hamra District
- Type of Project: New
- Type of Asset: Retail, Leisure
- Location: Riyadh, Saudi Arabia
- Developer/Owner: SEVEN
- Opening Date: 2025
- Total GLA: 50,000 sq m
- Number of Brands/Stores: 41 F&B outlets, 18 retail stores
- Catchment Area: Riyadh and nearby provinces
credit: Saudi Entertainment Ventures
Saudi Entertainment Ventures (SEVEN) is committed to investing SAR50 billion (approximately 12 billion euros) in the development of 21 entertainment destinations that include over 150 innovative attractions, in partnership with prominent international brands, across 14 cities in Saudi Arabia. One of the first of these new entertainment destinations is the Al Hamra district in Riyadh. SEVEN’s entertainment destination in Al Hamra, which has an investment value of more than 720 million euros, is on an area of land covering more than 90,000 sq m, with a built-up area of 167,000 sq m. The scheme will be LEED certified, and SEVEN expects to attract six million visitors annually.
Bobigny Coeur De Ville
- Type of Project: New
- Type of Asset: Retail, Office, Residential, Leisure
- Location: Bobigny, France
- Developer: Altarea
- Opening Date: 1T 2025
- Total GLA: 29,563 sq m
- Number of Brands/Stores: 30 + 1 movie theater
- Catchment Area: 330,000 inhabitants
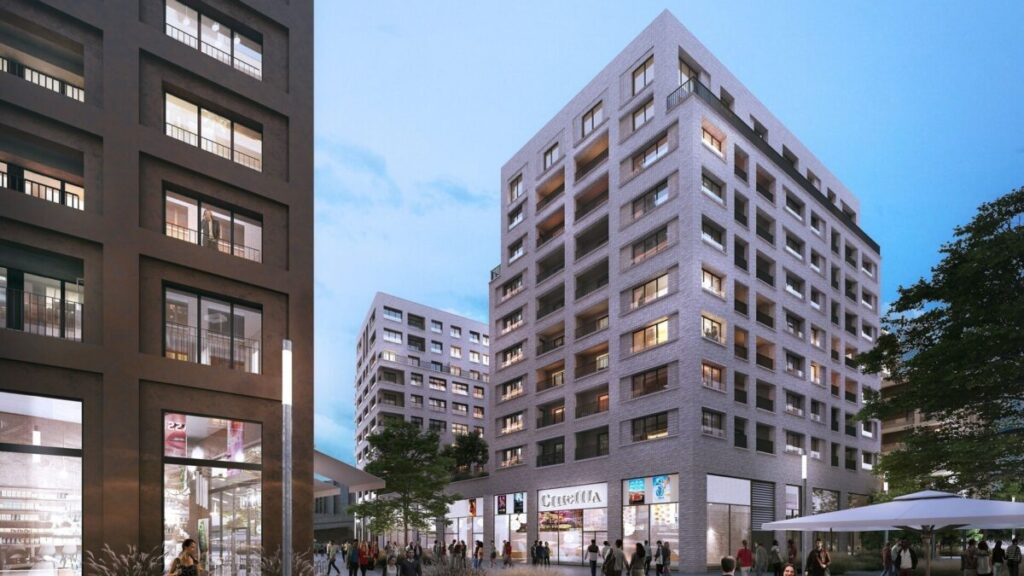
credit: Altarea
Living, working, exercising, having fun, and meeting – all in the same place, designed for the good of all: That is what Bobigny Cœur de Ville promises. The city of Bobigny is seizing the fantastic opportunity to host one of the Greater Paris stations on its own soil, and to invent an innovative and high-quality way of living. With the aim of obtaining the EcoQuartier label and the most efficient labels, Altarea is committed to transforming the heart of the city of Bobigny into a cutting-edge district that is at the forefront of the energy transition and climate change.
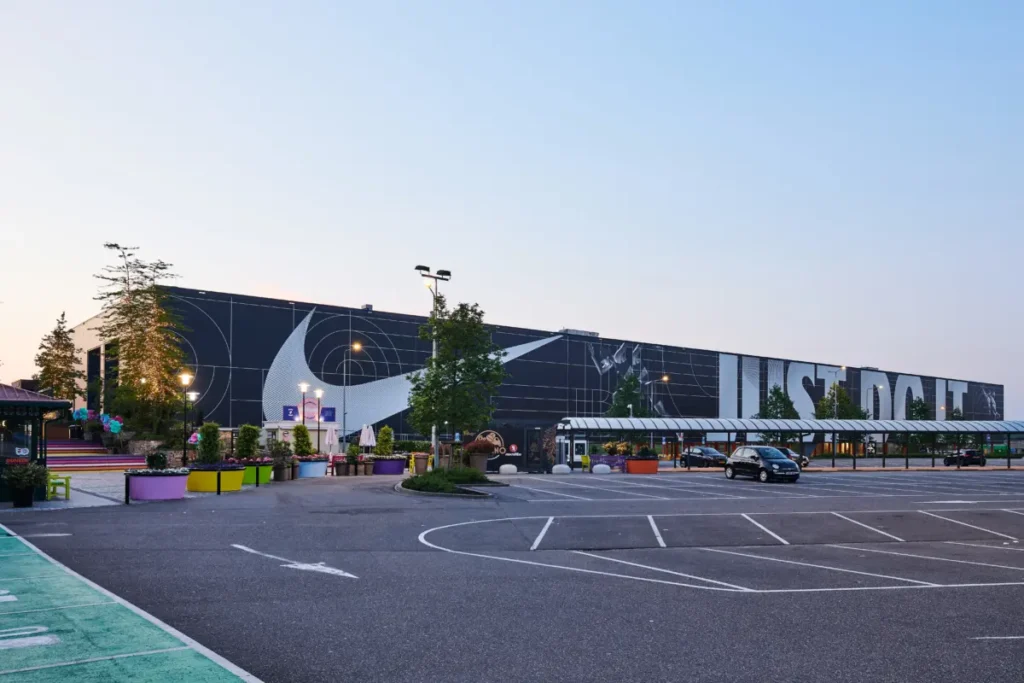
Nike at Roermond Designer Outlet
- Type of Project: Expansion, Refurbishment
- Type of Asset: Retail
- Location: Roermond, The Netherlands
- Developer: McArthurGlen Group
- Owner/Investor: Nuveen, Simon Property Group, The Richardson Family
- Opening Date: 2025
- Total GLA: 2,800 sq m
- Number of Brands/Stores: 1
- Catchment Area: 25.3 million inhabitants within 90 minutes
credit: McArthurGlen Group
Roermond Designer Outlet is located in one of Europe’s most densely populated regions, with an excellent mix of luxury and premium brand names. Appealing to international, domestic, and cross-border tourists, the center is consistently ranked as Europe’s best performing outlet. Roermond has recently begun an ambitious refurbishment project with Nike to upsize its existing store by over 1,500 sq m. The new unit will span two floors and will feature a sustainable design using cross-laminated timber that has received PEFC approval. The store will receive an Excellent BREEAM score when it opens in 2025.
Entrecampos Lisbon
- Type of Project: New
- Type of Asset: Retail, Office, Residential
- Location: Lisbon, Portugal
- Developer: Fosun Hive Iberia
- Owner/Investor: Fidelidade Property Europe
- Opening Date: 2027
- Total GLA: 180,000 sq m
- Number of Brands/Stores: 75
- Catchment Area: 2.4 million inhabitants
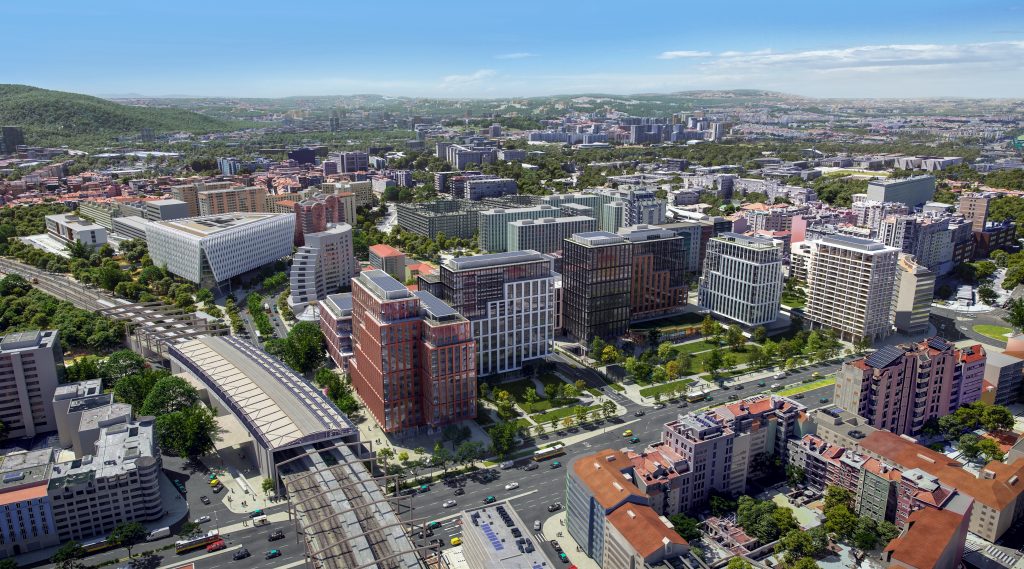
credit: Nhood
Blending heritage and innovation, Entrecampos is undergoing a major transformation to become “Lisbon’s new original”. This mixed-use project covers 17,000 sq m of public space: residential (three buildings), offices (seven buildings), and retail (75 stores). It follows a holistic ESG-based approach designed to exceed high environmental standards like LEED Platinum and WELL, featuring geothermal and solar energy, energy-saving glazing, and efficient chillers, among other strategies. Driven by the local community, it is on course to become a hub where life, commerce, and work converge around an architectural, urban, and technological landmark.
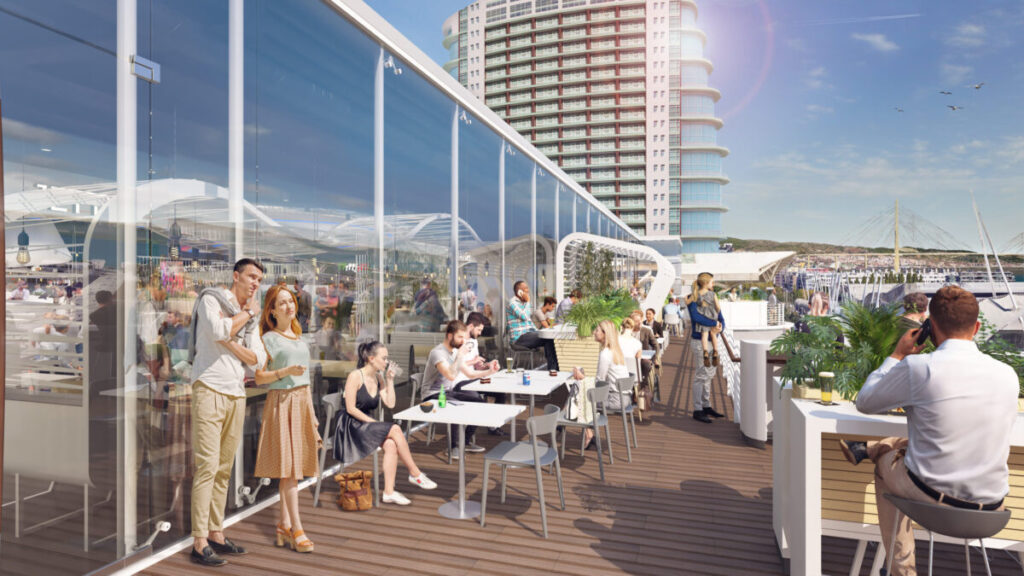
River Deck – Centro Vasco da Gama
- Type of Project: Expansion
- Type of Asset: Retail
- Location: Lisbon, Portugal
- Developer: Reify.
- Owner/Investor: Sonae Sierra, CBRE
- Opening Date: Q4 2024
- Total GLA: 1,162 sq m
- Number of Brands/Stores: 15
credit: Reify.
Sonae Sierra, in partnership with CBRE Investment Management, is implementing a new and innovative restaurant project at Centro Vasco da Gama, in Lisbon. River Deck will feature 15 new spaces that will offer a wide range of national and international gastronomic options. With an investment of around nine million euros, we are confident that the space will be a landmark visitor experience, featuring an outdoor dining area overlooking the Tagus River. Through Sierra’s commitment to sustainability and well-being, the construction of River Deck is in line with the directives imposed by BREEAM certification. The entire architectural concept, planning, and construction work is the responsibility of Reify.
Promenada Mall
- Type of Project: Retail
- Type of Asset: Mixed-Use
- Location: Bucharest, Romania
- Developer: NEPI Rockcastle
- Owner: BIG CEE
- Opening Date: Q4 2026
- Total GLA: 55,400-square-meter expansion, 39,400 sq m of existing space
- Number of Stores: 87 new brands, 166 brands
- Catchment Area: 538,000 inhabitants within a 15-minute drive and over 1.5 million inhabitants within a 30-minute drive
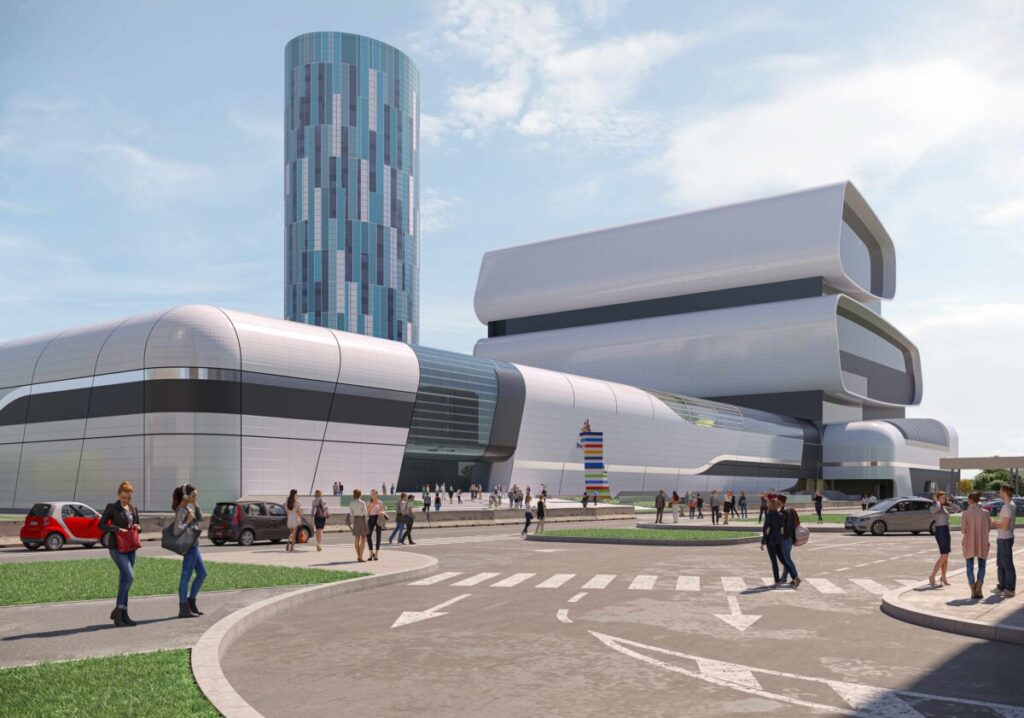
credit: NEPI Rockcastle
Promenada Mall, located in Bucharest’s central business district, is being transformed by the addition of a 55,400-square-meter GLA mixed-use expansion to the existing 39,400-square-meter center. The project involves the excavation of the deepest building basement in Central and Eastern Europe, at 26 m, to accommodate 2,400 parking spaces across six levels. The development has strong sustainability credentials, with 600kW of photovoltaic panels being installed on its green roof, which extends to the plant life on the neighboring mall rooftop garden and provides rainwater harvesting. The project will be BREEAM in Construction certified and the materials include principles of the circular economy. The concept’s goal is to create an outstanding mixed-use project.
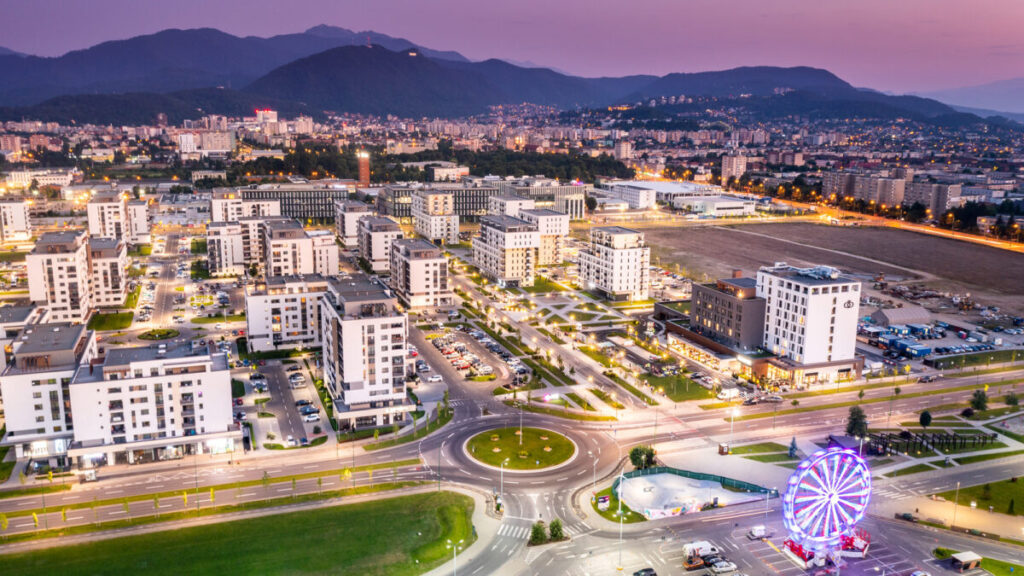
Cartier Coresi
- Type of Project: Expansion, Refurbishment
- Type of Asset: Retail, Hospitality, Office, Residential, Leisure
- Location: Brasov, Romania
- Developer: Ceetrus
- Owner/Investor: Ceetrus
- Opening Date: March 2025 expansion date / two phases: July 2024 and Q1 2026
- Total GLA: 463,000 sq m
- Number of Brands/Stores: 129 / 95 companies in office and coworking spaces
- Catchment Area: 522,942 inhabitants
credit: Nhood
Cartier Coresi is an integrated ecosystem uniting three entities: Coresi Shopping Resort, Coresi Avantgarden, and Coresi Business Campus. As Romania’s largest urban regeneration project, it covers 120 hectares, representing 10% of Brașov’s usable area, located in the heart of the country. This visionary project promotes innovation, entrepreneurial courage, and community spirit. Sustainability initiatives include 90,000 sq m of green spaces, energy-efficient systems, and extensive recycling programs. Serving 9,000 residents and workers on a daily basis, Cartier Coresi is continuously evolving to meet the current and future needs of its community while preserving its rich heritage.
